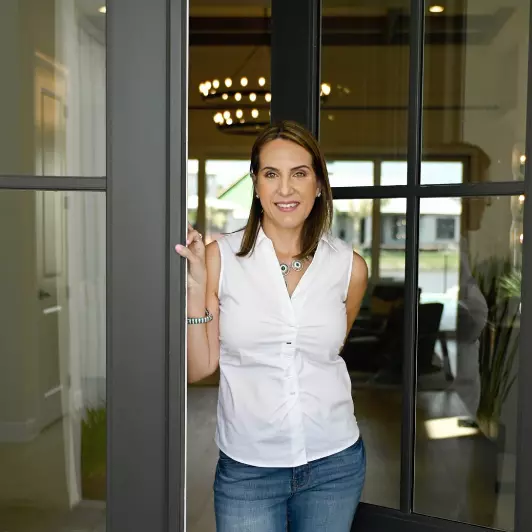$365,000
$374,900
2.6%For more information regarding the value of a property, please contact us for a free consultation.
3 Beds
2 Baths
1,516 SqFt
SOLD DATE : 01/03/2025
Key Details
Sold Price $365,000
Property Type Single Family Home
Sub Type Single Family Residence
Listing Status Sold
Purchase Type For Sale
Square Footage 1,516 sqft
Price per Sqft $240
Subdivision South Branch Preserve
MLS Listing ID TB8315463
Sold Date 01/03/25
Bedrooms 3
Full Baths 2
Construction Status No Contingency
HOA Fees $60/qua
HOA Y/N Yes
Originating Board Stellar MLS
Year Built 2022
Annual Tax Amount $6,885
Lot Size 4,356 Sqft
Acres 0.1
Property Description
One or more photo(s) has been virtually staged. *** SELLER OFFERING $10,000 TOWARDS BUYER CLOSING COSTS OR INTEREST RATE BUY DOWN! *** NO WAITING REQUIRED! Don't miss this practically brand-new home in the sought-after community of The Preserve at South Branch. Located in an A-Rated school district, right off of SR 54, in the middle of everything. You are minutes from the Veterans/Suncoast Parkway, Tampa Premium Outlet Mall, grocery stores, shopping, restaurants, medical facilities, and a short drive to downtown, Tampa International Airport, fabulous beaches, and all this growing area has to offer. This beautiful light and bright home built in 2022, offers an open, split bedroom room floor plan with a separate dining area or flex space, and an owner's suite tucked away in the back of the home. You will love the fully equipped kitchen with gleaming quartz countertops, white cabinets, sparkling stainless-steel appliances, and breakfast bar. Open to the family room and fenced backyard, you can entertain family and friends in privacy. Unwind in your owner's suite featuring a walk-in closet, beautiful appointed en-suite bathroom with dual vanity, and walk-in shower. The two secondary bedrooms and guest bathroom are located on the other side of the home. Additional features include tile throughout the main living areas, laundry room with added shelving, a 2-car garage with Hurricane shutters and a smart home security system. Experience the FABULOUS COMMUNITY AMENITIES including clubhouse with fitness center, Olympic sized lap pool and a heated zero-entry pool, two sports fields, basketball courts, picnic areas, playground, dog park, walking trails and private access to the Suncoast Trail. MOVE-IN READY AND WHAT A GREAT PRICE! You simply cannot miss this one! MAKE AN OFFER TODAY!!
Location
State FL
County Pasco
Community South Branch Preserve
Zoning MPUD
Rooms
Other Rooms Great Room, Inside Utility
Interior
Interior Features Kitchen/Family Room Combo, Open Floorplan, Split Bedroom, Walk-In Closet(s)
Heating Central, Electric
Cooling Central Air
Flooring Carpet, Ceramic Tile
Fireplace false
Appliance Dishwasher, Disposal, Dryer, Electric Water Heater, Microwave, Refrigerator, Washer
Laundry Inside, Laundry Room
Exterior
Exterior Feature Irrigation System, Sliding Doors
Garage Spaces 2.0
Community Features Deed Restrictions, Fitness Center, Park, Playground, Pool
Utilities Available Cable Available, Public, Underground Utilities
Amenities Available Basketball Court, Clubhouse, Fitness Center, Park, Playground, Pool, Recreation Facilities, Trail(s)
Roof Type Shingle
Porch Covered
Attached Garage true
Garage true
Private Pool No
Building
Lot Description Paved
Entry Level One
Foundation Slab
Lot Size Range 0 to less than 1/4
Builder Name DR HORTON
Sewer Public Sewer
Water Public
Architectural Style Traditional
Structure Type Block,Stucco
New Construction false
Construction Status No Contingency
Schools
Elementary Schools Odessa Elementary
Middle Schools Seven Springs Middle-Po
High Schools J.W. Mitchell High-Po
Others
Pets Allowed Yes
Senior Community No
Ownership Fee Simple
Monthly Total Fees $60
Acceptable Financing Cash, Conventional, FHA, VA Loan
Membership Fee Required Required
Listing Terms Cash, Conventional, FHA, VA Loan
Special Listing Condition None
Read Less Info
Want to know what your home might be worth? Contact us for a FREE valuation!

Our team is ready to help you sell your home for the highest possible price ASAP

© 2025 My Florida Regional MLS DBA Stellar MLS. All Rights Reserved.
Bought with LPT REALTY, LLC.
Find out why customers are choosing LPT Realty to meet their real estate needs
Learn More About LPT Realty


