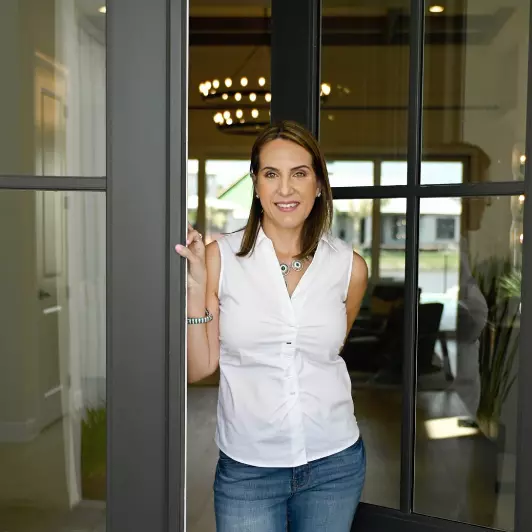$429,000
$429,000
For more information regarding the value of a property, please contact us for a free consultation.
3 Beds
2 Baths
1,473 SqFt
SOLD DATE : 12/19/2024
Key Details
Sold Price $429,000
Property Type Single Family Home
Sub Type Single Family Residence
Listing Status Sold
Purchase Type For Sale
Square Footage 1,473 sqft
Price per Sqft $291
Subdivision Alafaya Woods Ph 2
MLS Listing ID O6257368
Sold Date 12/19/24
Bedrooms 3
Full Baths 2
Construction Status Financing,Inspections
HOA Fees $16/ann
HOA Y/N Yes
Originating Board Stellar MLS
Year Built 1986
Annual Tax Amount $4,596
Lot Size 8,712 Sqft
Acres 0.2
Property Description
Great newly rehabbed throughout, 3-bedroom, 2-bathroom home located in the desirable Alafaya Woods subdivision of Oviedo. Featuring high ceilings and abundant natural light, with a fireplace for those cold Florida nights.. Brand new kitchen with new cabinets, appliances and counter-top. New paint and flooring throughout. Both bathrooms have been gutted and renovated as well. The primary bedroom is quite large with an en-suite bathroom. Has a fenced-in backyard that is perfect for outdoor gatherings. This home is turn-key. Located in the heart of Oviedo, this home provides easy access to top-rated schools, parks, shopping, and dining options. The Alafaya Woods community offers a quiet and friendly environment with tree-lined streets, while still being conveniently close to major highways and the University of Central Florida. Don't miss the opportunity to make this beautiful property your new home in one of Central Florida's most sought-after neighborhoods!
Location
State FL
County Seminole
Community Alafaya Woods Ph 2
Zoning PUD
Interior
Interior Features High Ceilings, Open Floorplan, Solid Surface Counters, Split Bedroom
Heating Central
Cooling Central Air
Flooring Ceramic Tile, Laminate
Fireplace true
Appliance Dishwasher, Range, Refrigerator
Laundry In Garage
Exterior
Exterior Feature Private Mailbox, Sidewalk
Garage Spaces 2.0
Community Features Park, Playground, Sidewalks, Tennis Courts
Utilities Available Public
Roof Type Shingle
Attached Garage true
Garage true
Private Pool No
Building
Story 1
Entry Level One
Foundation Block
Lot Size Range 0 to less than 1/4
Sewer Public Sewer
Water Public
Structure Type Block
New Construction false
Construction Status Financing,Inspections
Schools
Elementary Schools Stenstrom Elementary
Middle Schools Chiles Middle
High Schools Oviedo High
Others
Pets Allowed Yes
Senior Community No
Ownership Fee Simple
Monthly Total Fees $17
Acceptable Financing Cash, Conventional, VA Loan
Membership Fee Required Required
Listing Terms Cash, Conventional, VA Loan
Special Listing Condition None
Read Less Info
Want to know what your home might be worth? Contact us for a FREE valuation!

Our team is ready to help you sell your home for the highest possible price ASAP

© 2025 My Florida Regional MLS DBA Stellar MLS. All Rights Reserved.
Bought with WATSON REALTY CORP
Find out why customers are choosing LPT Realty to meet their real estate needs
Learn More About LPT Realty


