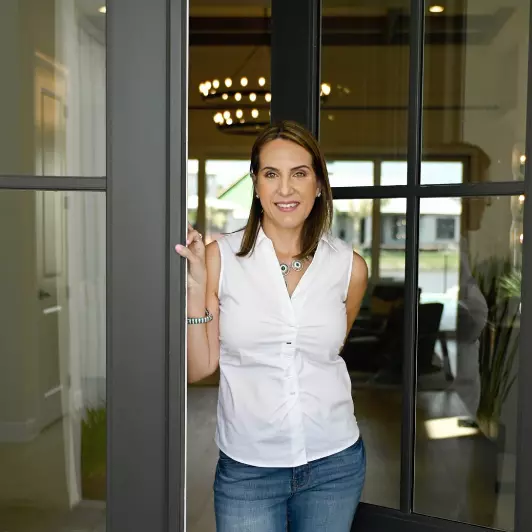$245,000
$259,000
5.4%For more information regarding the value of a property, please contact us for a free consultation.
4 Beds
2 Baths
1,400 SqFt
SOLD DATE : 11/05/2024
Key Details
Sold Price $245,000
Property Type Single Family Home
Sub Type Single Family Residence
Listing Status Sold
Purchase Type For Sale
Square Footage 1,400 sqft
Price per Sqft $175
Subdivision Fern Cliff
MLS Listing ID TB8303042
Sold Date 11/05/24
Bedrooms 4
Full Baths 2
Construction Status Financing
HOA Y/N No
Originating Board Stellar MLS
Year Built 1982
Annual Tax Amount $3,563
Lot Size 5,227 Sqft
Acres 0.12
Property Description
Discover your new home at 1617 E Idell St in Tampa, FL! This newly listed 4-bedroom, 2-bathroom house offers a fantastic blend of comfort and convenience, ideal for both families and professionals. Spread across 1400 sq ft, this house boasts an inviting open concept design, making it perfect for gatherings and everyday living.
Tile floors run throughout the entire house, ensuring easy maintenance and a cohesive look. Both bathrooms are spacious, offering ample room for morning and evening routines. Homeowners will love the indoor laundry area, adding a layer of practicality to busy lives.
Step outside to appreciate the large backyard shaded by mature Oak trees, providing a serene and private outdoor space – perfect for kids to play, hosting barbecues, or simply relaxing.
The location couldn't be better with easy access to I-275. Enjoy the convenience of living near Busch Gardens, Adventure Island, Zoo Tampa, and multiple shopping and dining options. Schools are just around the corner, making morning drop-offs a breeze. Plus, Tampa International Airport is a brief 25-minute drive away.
Don't miss out on calling this place home. It's ready to create memories. Come see why 1617 E Idell St should be your next address!
Location
State FL
County Hillsborough
Community Fern Cliff
Zoning RS-50
Interior
Interior Features Open Floorplan
Heating Central, Electric
Cooling Central Air
Flooring Tile
Fireplace false
Appliance None
Laundry Inside
Exterior
Exterior Feature Lighting
Parking Features Off Street
Utilities Available BB/HS Internet Available, Cable Available, Electricity Available, Electricity Connected, Public, Street Lights, Water Available, Water Connected
Roof Type Shingle
Garage false
Private Pool No
Building
Lot Description City Limits, Near Public Transit, Paved
Entry Level One
Foundation Slab
Lot Size Range 0 to less than 1/4
Sewer Public Sewer
Water Public
Architectural Style Contemporary, Florida
Structure Type Block
New Construction false
Construction Status Financing
Schools
Elementary Schools Sulphur Springs-Hb
High Schools Chamberlain-Hb
Others
Pets Allowed Yes
Senior Community No
Ownership Fee Simple
Acceptable Financing Cash, Conventional, FHA, VA Loan
Listing Terms Cash, Conventional, FHA, VA Loan
Special Listing Condition None
Read Less Info
Want to know what your home might be worth? Contact us for a FREE valuation!

Our team is ready to help you sell your home for the highest possible price ASAP

© 2025 My Florida Regional MLS DBA Stellar MLS. All Rights Reserved.
Bought with BAY CHOICE REALTY
Find out why customers are choosing LPT Realty to meet their real estate needs
Learn More About LPT Realty


