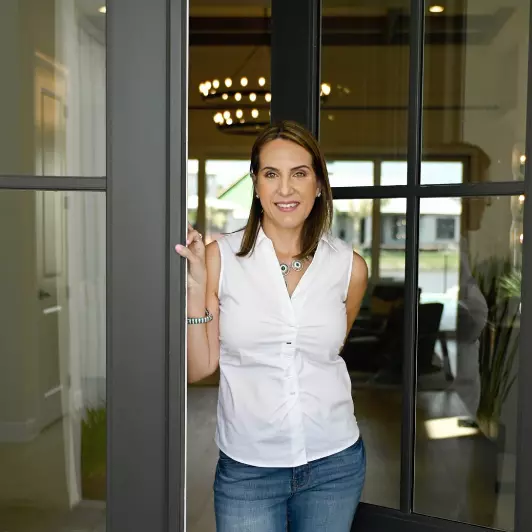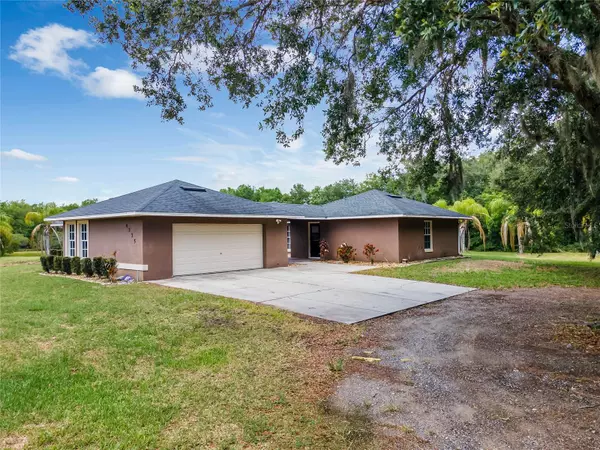$660,000
$740,500
10.9%For more information regarding the value of a property, please contact us for a free consultation.
3 Beds
2 Baths
2,137 SqFt
SOLD DATE : 09/30/2024
Key Details
Sold Price $660,000
Property Type Single Family Home
Sub Type Single Family Residence
Listing Status Sold
Purchase Type For Sale
Square Footage 2,137 sqft
Price per Sqft $308
Subdivision St Cloud Manor Estates 01
MLS Listing ID S5106751
Sold Date 09/30/24
Bedrooms 3
Full Baths 2
Construction Status Appraisal,Inspections
HOA Y/N No
Originating Board Stellar MLS
Year Built 1997
Annual Tax Amount $4,824
Lot Size 4.510 Acres
Acres 4.51
Lot Dimensions 639x307
Property Description
NO HOA / NO CDD — Embrace the homesteading lifestyle with this custom-built residence nestled on 4.5 acres, perfect for animal lovers and agriculture enthusiasts. Near to the Royal St. Cloud Golf Course this property offers ample space for horses, chickens, and a variety of crops, plus a private pond. Bring all your vehicles and equipment; there's room for trucks, campers, tractors, and ATVs — a region experiencing rapid development with limitless potential for your Florida lifestyle living. This home features a distinctive split floor plan with a spacious owner's suite on one side and a family retreat with a private living area on the other. Enjoy tile flooring throughout, indoor laundry facilities, a large two-car garage linked by a breezeway, and a secluded courtyard for optimal privacy. The home's layout includes a private main patio and an additional screened porch with a spa. With a New AC installed in 2024 and New Roof installed 4/2017. The home ensures comfort and efficiency. Located in the peaceful Saint Cloud Manor, proximity to Lake Nona Medical City and NeoCity offers robust growth opportunities. With Florida's turnpike and HWY 417 close by, the best of Central Florida's attractions, dining, and shopping are at your fingertips. Seize the chance to be part of a peaceful area on the cusp of exciting growth. Don't wait for new construction when this move-in-ready gem is available now. Schedule your viewing today and start your new adventure!
Location
State FL
County Osceola
Community St Cloud Manor Estates 01
Zoning OAC
Rooms
Other Rooms Attic, Bonus Room, Family Room, Great Room, Inside Utility
Interior
Interior Features Ceiling Fans(s), Living Room/Dining Room Combo, Open Floorplan, Primary Bedroom Main Floor, Solid Wood Cabinets, Split Bedroom, Thermostat, Walk-In Closet(s)
Heating Central, Electric
Cooling Central Air
Flooring Tile
Furnishings Negotiable
Fireplace false
Appliance Dishwasher, Electric Water Heater, Microwave, Range
Laundry Inside, Laundry Room
Exterior
Exterior Feature Courtyard, Lighting
Parking Features Circular Driveway, Driveway, Garage Door Opener, Garage Faces Side, Oversized
Garage Spaces 2.0
Fence Fenced, Vinyl
Community Features Horses Allowed
Utilities Available Cable Available, Cable Connected, Electricity Connected
View Y/N 1
View Trees/Woods
Roof Type Shingle
Porch Covered, Enclosed, Front Porch, Rear Porch, Screened
Attached Garage true
Garage true
Private Pool No
Building
Lot Description Corner Lot, In County, Level, Pasture, Paved, Zoned for Horses
Story 1
Entry Level One
Foundation Slab
Lot Size Range 2 to less than 5
Sewer Septic Tank
Water Well
Architectural Style Contemporary, Courtyard
Structure Type Block,Stucco
New Construction false
Construction Status Appraisal,Inspections
Schools
Elementary Schools Hickory Tree Elem
Middle Schools St. Cloud Middle (6-8)
High Schools Harmony High
Others
Pets Allowed Yes
Senior Community No
Ownership Fee Simple
Acceptable Financing Cash, Conventional, VA Loan
Horse Property Stable(s)
Membership Fee Required None
Listing Terms Cash, Conventional, VA Loan
Special Listing Condition None
Read Less Info
Want to know what your home might be worth? Contact us for a FREE valuation!

Our team is ready to help you sell your home for the highest possible price ASAP

© 2025 My Florida Regional MLS DBA Stellar MLS. All Rights Reserved.
Bought with RADIUS REALTY GROUP LLC
Find out why customers are choosing LPT Realty to meet their real estate needs
Learn More About LPT Realty







