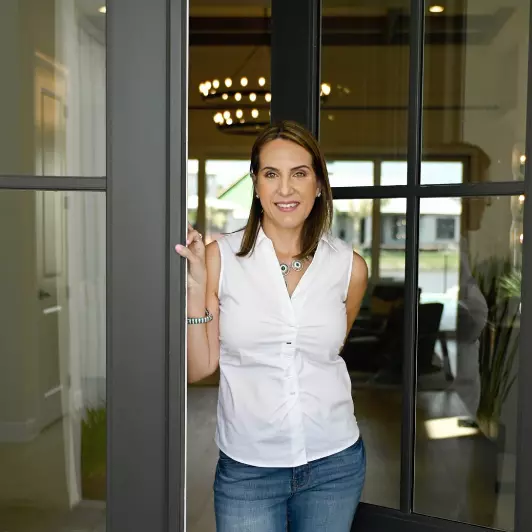$424,900
$424,900
For more information regarding the value of a property, please contact us for a free consultation.
3 Beds
2 Baths
2,393 SqFt
SOLD DATE : 08/12/2024
Key Details
Sold Price $424,900
Property Type Single Family Home
Sub Type Single Family Residence
Listing Status Sold
Purchase Type For Sale
Square Footage 2,393 sqft
Price per Sqft $177
Subdivision Spruce Crk Golf & Cc Reston
MLS Listing ID OM677350
Sold Date 08/12/24
Bedrooms 3
Full Baths 2
Construction Status Inspections
HOA Fees $184/mo
HOA Y/N Yes
Originating Board Stellar MLS
Year Built 1999
Annual Tax Amount $3,031
Lot Size 10,890 Sqft
Acres 0.25
Lot Dimensions 88x124
Property Description
Welcome to this Amazing Aspen model, 3 Bedrooms, 2 Bathrooms, split floor plan with 2393 sq ft under heat and air.
This Wonderful Spacious Home is conveniently located in The Del Webb Spruce Creek Golf & Country Club, This Beautiful Community offers 4- 9 hole Golf Courses, 3 Pools Restaurant, Golf Pro Shop, Recreation Center, Fitness Center, Gated community with 24-hour Guard manned Gates
and All the Activities !
The Amazing Kitchen with Over-Abundance of cabinets and beautiful granite counters opens to the Family Room and the
Breakfast Area, The King Size Primary Bedroom with His & Her Closets, The Primary Bathroom with His & Her Vanities.
Every Room Throughout the home has Crown Molding and Plantation Shutters.
The Glass Enclosed 23 x 13 Florida Room Under Heat & Air that Overlooks an Outdoor Patio that is Just Breath Taking.
Inside Laundry Room, Roof 2020, Generator 2020 and The Home Has Natural Gas.
You Will Not Want To Miss Out On This Beautiful House With All There Is To Offer Here !
Location
State FL
County Marion
Community Spruce Crk Golf & Cc Reston
Zoning PUD
Interior
Interior Features Ceiling Fans(s), Crown Molding, High Ceilings, Kitchen/Family Room Combo, Stone Counters, Walk-In Closet(s), Window Treatments
Heating Natural Gas
Cooling Central Air
Flooring Ceramic Tile, Luxury Vinyl
Fireplace false
Appliance Dishwasher, Disposal, Dryer, Gas Water Heater, Microwave, Range, Washer
Laundry Laundry Room
Exterior
Exterior Feature Irrigation System, Lighting, Private Mailbox
Garage Spaces 2.0
Community Features Clubhouse, Deed Restrictions, Dog Park, Fitness Center, Gated Community - Guard, Golf, Pool, Restaurant, Sidewalks, Tennis Courts, Wheelchair Access
Utilities Available Electricity Connected, Fiber Optics, Natural Gas Connected, Public, Sewer Connected, Street Lights, Underground Utilities
Amenities Available Fitness Center, Gated, Park, Pickleball Court(s), Pool, Security, Shuffleboard Court, Spa/Hot Tub, Storage, Wheelchair Access
Roof Type Shingle
Attached Garage true
Garage true
Private Pool No
Building
Story 1
Entry Level One
Foundation Slab
Lot Size Range 1/4 to less than 1/2
Sewer Public Sewer
Water Public
Structure Type Stucco
New Construction false
Construction Status Inspections
Others
Pets Allowed Yes
HOA Fee Include Guard - 24 Hour,Pool,Private Road,Recreational Facilities,Security,Trash
Senior Community Yes
Ownership Fee Simple
Monthly Total Fees $184
Acceptable Financing Cash, Conventional, VA Loan
Membership Fee Required Required
Listing Terms Cash, Conventional, VA Loan
Special Listing Condition None
Read Less Info
Want to know what your home might be worth? Contact us for a FREE valuation!

Our team is ready to help you sell your home for the highest possible price ASAP

© 2025 My Florida Regional MLS DBA Stellar MLS. All Rights Reserved.
Bought with RE/MAX PREMIER REALTY LADY LK
Find out why customers are choosing LPT Realty to meet their real estate needs
Learn More About LPT Realty


