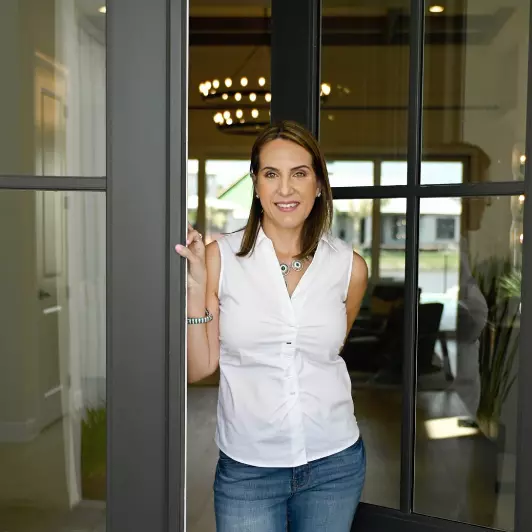$360,000
$369,900
2.7%For more information regarding the value of a property, please contact us for a free consultation.
3 Beds
3 Baths
1,828 SqFt
SOLD DATE : 08/09/2024
Key Details
Sold Price $360,000
Property Type Townhouse
Sub Type Townhouse
Listing Status Sold
Purchase Type For Sale
Square Footage 1,828 sqft
Price per Sqft $196
Subdivision Walden Chase
MLS Listing ID O6215638
Sold Date 08/09/24
Bedrooms 3
Full Baths 2
Half Baths 1
Construction Status Appraisal,Inspections
HOA Fees $405/mo
HOA Y/N Yes
Originating Board Stellar MLS
Year Built 2007
Annual Tax Amount $3,956
Lot Size 2,178 Sqft
Acres 0.05
Property Description
Discover the allure of Walden Chase, an inviting gated community where an exquisite end-unit townhome is waiting to become your own. This remarkable property boasts a bright, airy atmosphere, flooded with natural light from numerous windows, creating a welcoming and warm environment.
The kitchen is a chef's dream, complete with stainless steel appliances, quartz countertops, 42" solid wood cabinets, and a spacious pantry closet in the kitchen dinette area. It's the perfect setup for preparing meals and storing essentials. Entertaining is a breeze with the large dining area, ideal for hosting family and friends. Upstairs, all the bedrooms and two bathrooms await, along with an adaptable bonus flex space that can be personalized according to your desires. The convenience extends to a laundry closet situated right off the flex room, complete with a washer and dryer included.
The HOA takes care of exterior pest control and regular lawn maintenance, providing you with an added layer of convenience. Positioned near UCF and beyond the community, you'll have convenient access to restaurants, shopping centers, entertainment venues, Waterford Town Center, major employers, highways, and more. With no rear neighbors and nestled in an A+ rated Oviedo school district, this property promises to be an ideal choice for a family home. Schedule your private tour today before this beauty slips away!
Location
State FL
County Seminole
Community Walden Chase
Zoning PUD
Rooms
Other Rooms Loft
Interior
Interior Features Ceiling Fans(s), Eat-in Kitchen, PrimaryBedroom Upstairs, Thermostat, Walk-In Closet(s)
Heating Central
Cooling Central Air
Flooring Carpet, Tile
Furnishings Unfurnished
Fireplace false
Appliance Dishwasher, Disposal, Dryer, Electric Water Heater, Microwave, Range, Refrigerator, Washer
Laundry Inside, Laundry Closet, Upper Level
Exterior
Exterior Feature Lighting
Garage Spaces 1.0
Community Features Gated Community - No Guard, Pool, Sidewalks, Special Community Restrictions
Utilities Available BB/HS Internet Available
Amenities Available Pool
Roof Type Shingle
Porch Rear Porch
Attached Garage true
Garage true
Private Pool No
Building
Story 2
Entry Level Two
Foundation Slab
Lot Size Range 0 to less than 1/4
Sewer Public Sewer
Water Public
Structure Type Block,Stucco
New Construction false
Construction Status Appraisal,Inspections
Schools
Elementary Schools Carillon Elementary
Middle Schools Jackson Heights Middle
High Schools Hagerty High
Others
Pets Allowed Breed Restrictions, Cats OK, Dogs OK
HOA Fee Include Pool,Maintenance Grounds
Senior Community No
Ownership Fee Simple
Monthly Total Fees $405
Acceptable Financing Cash, Conventional, FHA, VA Loan
Membership Fee Required Required
Listing Terms Cash, Conventional, FHA, VA Loan
Special Listing Condition None
Read Less Info
Want to know what your home might be worth? Contact us for a FREE valuation!

Our team is ready to help you sell your home for the highest possible price ASAP

© 2025 My Florida Regional MLS DBA Stellar MLS. All Rights Reserved.
Bought with EXP REALTY LLC
Find out why customers are choosing LPT Realty to meet their real estate needs
Learn More About LPT Realty


