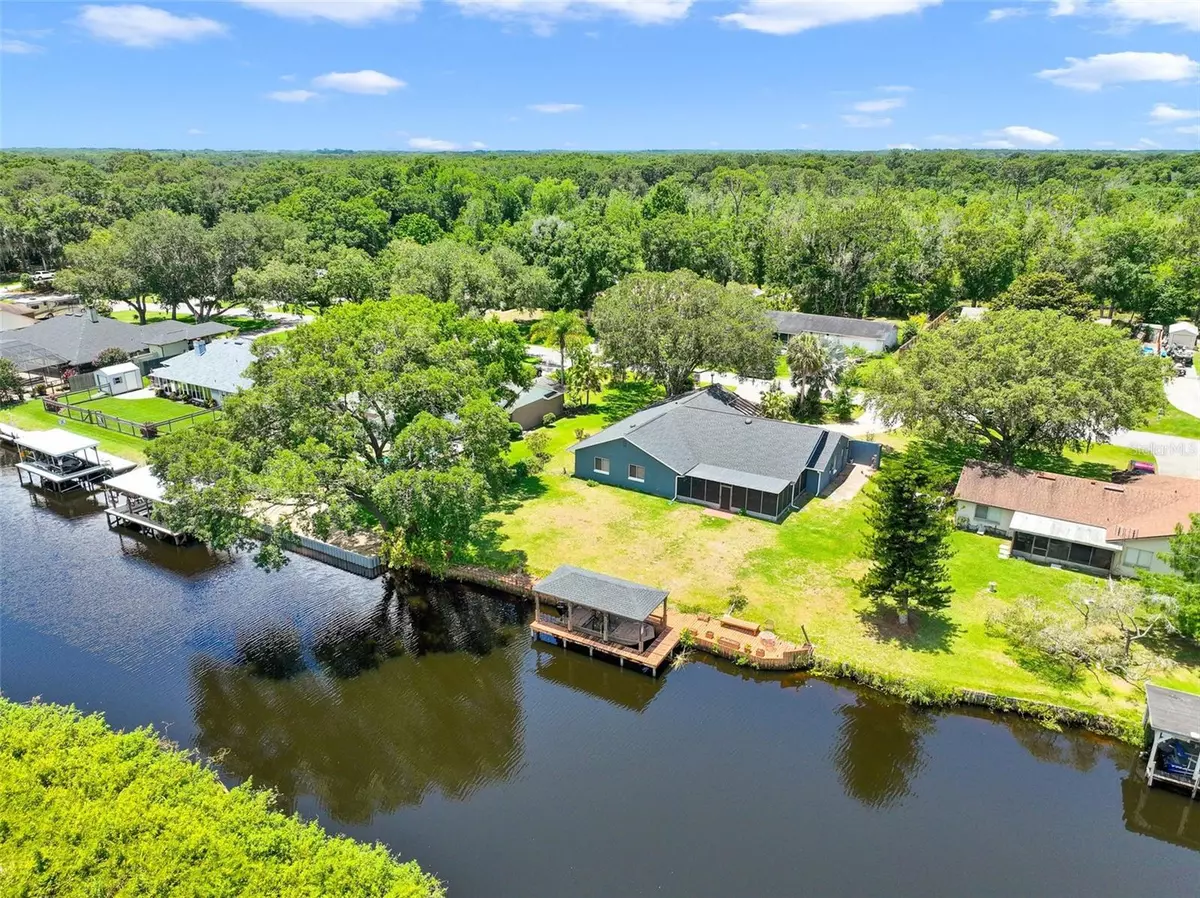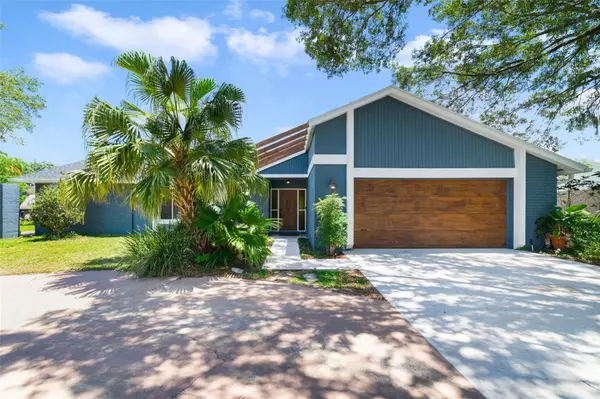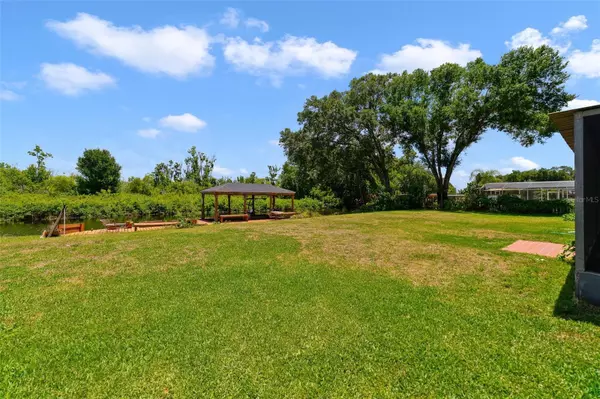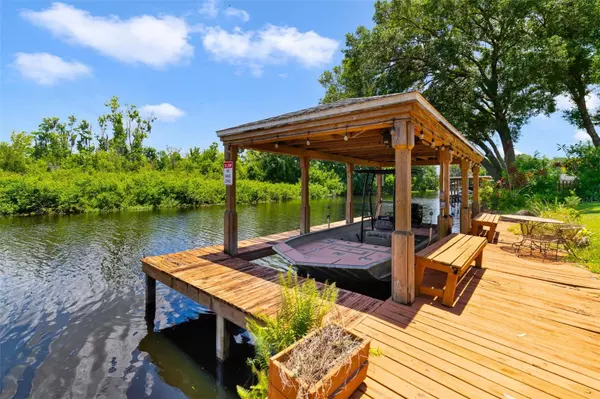$579,000
$595,000
2.7%For more information regarding the value of a property, please contact us for a free consultation.
3 Beds
2 Baths
2,000 SqFt
SOLD DATE : 07/26/2024
Key Details
Sold Price $579,000
Property Type Single Family Home
Sub Type Single Family Residence
Listing Status Sold
Purchase Type For Sale
Square Footage 2,000 sqft
Price per Sqft $289
Subdivision Venetian Village Fourth Add
MLS Listing ID O6209083
Sold Date 07/26/24
Bedrooms 3
Full Baths 2
Construction Status Appraisal,Financing,Inspections
HOA Y/N No
Originating Board Stellar MLS
Year Built 1980
Annual Tax Amount $3,088
Lot Size 0.340 Acres
Acres 0.34
Property Description
Always dreamed of living the lake life? Look no further than Tammi Dr! This home has 3-bedrooms, 2-full baths, a NEW ROOF (2021), NEW DOCK & LANDSCAPING 2024. The PLUMBING, WATER HEATER & KINETCO WATER SOFTENER (all in 2022), a MUST SEE INTERIOR RENOVATION (Kitchen, Bathrooms, Floors and more in 2020) all on a large CANAL LOT for direct access to the DORA CHAIN OF LAKES! Perfectly situated on .34 ACRES surrounded by beautiful mature trees and native landscaping with a circular driveway and oversized two car garage to welcome you home. There are LUXURY VINYL PLANK WOOD FLOORS throughout for easy maintenance blending seamlessly with the many updates. You have your choice of formal or casual dining spaces and the generous living room features an ELECTRIC FIREPLACE accented by a shiplap wall, mantle and open shelving on either side to display your favorite treasures. There is French door access to the huge SCREENED LANAI, crown molding and the VAULTED CEILING adds to the bright open feel! The kitchen was renovated and upgraded with the home chef in mind offering modern design choices paired with WOOD BEAMS/WOOD ACCENTS and stylish finishes/fixtures for endless character. There is a great mix of cabinet and drawer storage, STAINLESS STEEL APPLIANCES, subway tile backsplash and another set of French doors off the casual dining area. Ideal SPLIT BEDROOMS deliver a tranquil retreat in your PRIMARY SUITE, another bright space with its own access to the lanai and a WALK-IN CLOSET and private en-suite bath behind a sliding barn door. The extended screened lanai has all the outdoor space you could ask for overlooking a yard big enough to add a pool and of course your very own dock complete with a BOAT LIFT and ELECTRIC! There is NO HOA and you are just minutes from the 441 & FL 419, shopping, dining, parks and so much more. The quiet dead-end street is the perfect backdrop to the lake life you have always dreamed of - call today to schedule your tour!
Location
State FL
County Lake
Community Venetian Village Fourth Add
Zoning R-3
Rooms
Other Rooms Formal Dining Room Separate
Interior
Interior Features Built-in Features, Ceiling Fans(s), Crown Molding, Eat-in Kitchen, High Ceilings, Kitchen/Family Room Combo, Open Floorplan, Solid Surface Counters, Solid Wood Cabinets, Split Bedroom, Stone Counters, Thermostat, Vaulted Ceiling(s), Walk-In Closet(s)
Heating Central
Cooling Central Air
Flooring Luxury Vinyl, Tile
Fireplace true
Appliance Built-In Oven, Cooktop, Dishwasher, Range Hood, Refrigerator, Water Softener
Laundry Laundry Room
Exterior
Exterior Feature French Doors, Irrigation System, Lighting
Parking Features Circular Driveway, Driveway, Oversized
Garage Spaces 2.0
Utilities Available BB/HS Internet Available, Cable Available, Electricity Available, Public, Water Available
Waterfront Description Canal - Freshwater
View Y/N 1
Water Access 1
Water Access Desc Canal - Freshwater,Lake - Chain of Lakes
View Trees/Woods, Water
Roof Type Shingle
Porch Covered, Rear Porch, Screened
Attached Garage true
Garage true
Private Pool No
Building
Lot Description Oversized Lot, Street Dead-End, Paved
Entry Level One
Foundation Slab
Lot Size Range 1/4 to less than 1/2
Sewer Public Sewer
Water Public
Structure Type Block,Stucco
New Construction false
Construction Status Appraisal,Financing,Inspections
Schools
Elementary Schools Astatula Elem
Middle Schools Tavares Middle
High Schools Tavares High
Others
Pets Allowed Yes
Senior Community No
Ownership Fee Simple
Acceptable Financing Cash, Conventional, FHA, VA Loan
Listing Terms Cash, Conventional, FHA, VA Loan
Special Listing Condition None
Read Less Info
Want to know what your home might be worth? Contact us for a FREE valuation!
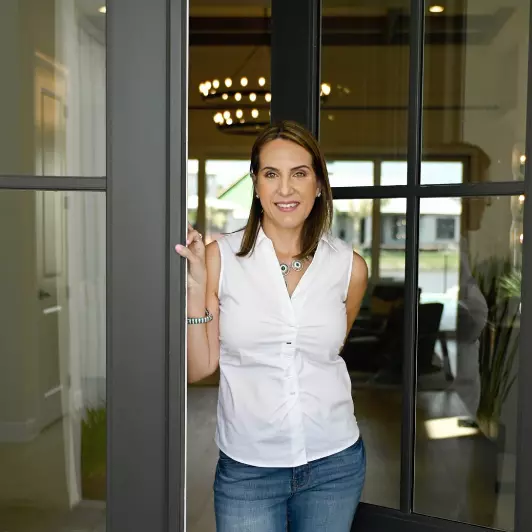
Our team is ready to help you sell your home for the highest possible price ASAP

© 2025 My Florida Regional MLS DBA Stellar MLS. All Rights Reserved.
Bought with KELLER WILLIAMS HERITAGE REALTY
Find out why customers are choosing LPT Realty to meet their real estate needs
Learn More About LPT Realty


