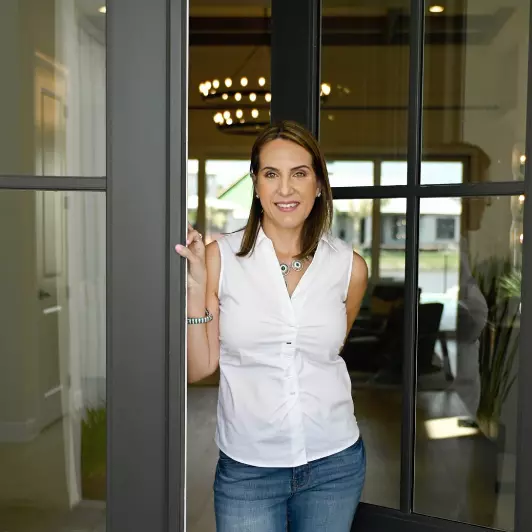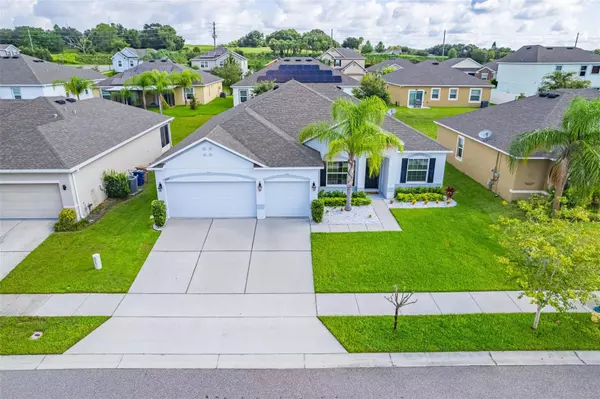$475,000
$484,900
2.0%For more information regarding the value of a property, please contact us for a free consultation.
4 Beds
3 Baths
2,427 SqFt
SOLD DATE : 05/07/2024
Key Details
Sold Price $475,000
Property Type Single Family Home
Sub Type Single Family Residence
Listing Status Sold
Purchase Type For Sale
Square Footage 2,427 sqft
Price per Sqft $195
Subdivision Lake Douglas Preserve
MLS Listing ID G5071031
Sold Date 05/07/24
Bedrooms 4
Full Baths 3
Construction Status Inspections
HOA Fees $60/qua
HOA Y/N Yes
Originating Board Stellar MLS
Year Built 2017
Annual Tax Amount $5,404
Lot Size 6,969 Sqft
Acres 0.16
Lot Dimensions 65x105
Property Description
One or more photo(s) has been virtually staged. Welcome to this expansive residence featuring an in-law suite, encompassing 4 bedrooms, an additional office, 3 bathrooms, and a 3-car garage. Nestled within the intimate community of Lake Douglas Preserved, this home exudes charm from the moment you step onto the front yard. The residence boasts 9'4” high ceilings adorned with crown molding in key areas, including the kitchen, dining room, great room, office, and master bedroom. The interior showcases tiled flooring throughout, excluding the bedrooms. Noteworthy features include a formal dining room and a generously-sized screened-in covered patio/lanai. The gourmet kitchen is equipped with double ovens, microwave, 42” cabinets, crowned with molding, a spacious island, granite countertops, pendant light prewires, and a convenient nook. The master bedroom offers a tray ceiling, while the master bath indulges with a frameless shower, double sinks featuring granite countertops, a garden bath, and an expansive walk-in closet. Strategically positioned along Hwy 50 and adjacent to the upcoming South Lake Regional Park, spanning 141 acres, this home offers proximity to a myriad of recreational amenities. The park will include eight softball fields, four youth and two adult baseball fields, multi-purpose fields, cricket fields, restroom and concession buildings, playgrounds, pavilions, and various sports courts. Notably, it boasts a boardwalk, nature trails, a canoe launch, fishing pier off Lake Douglas, and a dog park, with a completion value of 20 million dollars. Lake Douglas Preserved is centrally located, only 7 minutes from downtown Groveland and Lake David, where residents can partake in farmers markets, fishing, water park activities, car shows, live music, food trucks, diverse dining options, and shopping. Additionally, it is a brief 6-minute drive from the historic downtown Clermont, known for its various activities, restaurants, bars, water park, lake beach, piers for fishing, cabanas, boat ramp, and barbecue facilities. Conveniently situated less than a minute from Hwy 50, 7 minutes from US 27, and only 16 minutes from the Florida Turnpike, this residence ensures accessibility to major transportation routes. Moreover, it is a mere 10-minute drive from South Lake Hospital, offering proximity to restaurants, grocery shopping, retail stores, a movie theater, doctor offices, and other essential amenities. Don't miss the opportunity to experience this remarkable home – call now to schedule a showing before this beauty is off the market!
Location
State FL
County Lake
Community Lake Douglas Preserve
Rooms
Other Rooms Den/Library/Office, Formal Dining Room Separate, Inside Utility
Interior
Interior Features Ceiling Fans(s), Crown Molding, Eat-in Kitchen, High Ceilings, Kitchen/Family Room Combo, Primary Bedroom Main Floor, Open Floorplan, Solid Surface Counters, Split Bedroom, Stone Counters, Thermostat, Tray Ceiling(s), Walk-In Closet(s), Window Treatments
Heating Central, Electric
Cooling Central Air
Flooring Carpet, Ceramic Tile
Furnishings Unfurnished
Fireplace false
Appliance Built-In Oven, Cooktop, Dishwasher, Disposal, Dryer, Electric Water Heater, Microwave, Refrigerator, Washer, Water Filtration System
Laundry Laundry Room
Exterior
Exterior Feature Irrigation System, Sidewalk, Sliding Doors, Sprinkler Metered
Parking Features Garage Door Opener
Garage Spaces 3.0
Utilities Available BB/HS Internet Available, Cable Available, Cable Connected, Electricity Available, Electricity Connected, Fire Hydrant, Phone Available, Public, Sewer Available, Sewer Connected, Sprinkler Meter, Street Lights, Underground Utilities, Water Available, Water Connected
Roof Type Shingle
Porch Covered, Screened
Attached Garage true
Garage true
Private Pool No
Building
Lot Description City Limits, Sidewalk, Paved
Entry Level One
Foundation Slab
Lot Size Range 0 to less than 1/4
Sewer Public Sewer
Water Public
Architectural Style Florida, Ranch
Structure Type Block,Stucco
New Construction false
Construction Status Inspections
Others
Pets Allowed Yes
Senior Community No
Ownership Fee Simple
Monthly Total Fees $60
Acceptable Financing Cash, Conventional, FHA, VA Loan
Membership Fee Required Required
Listing Terms Cash, Conventional, FHA, VA Loan
Special Listing Condition None
Read Less Info
Want to know what your home might be worth? Contact us for a FREE valuation!

Our team is ready to help you sell your home for the highest possible price ASAP

© 2025 My Florida Regional MLS DBA Stellar MLS. All Rights Reserved.
Bought with CHARLES RUTENBERG REALTY ORLANDO
Find out why customers are choosing LPT Realty to meet their real estate needs
Learn More About LPT Realty







