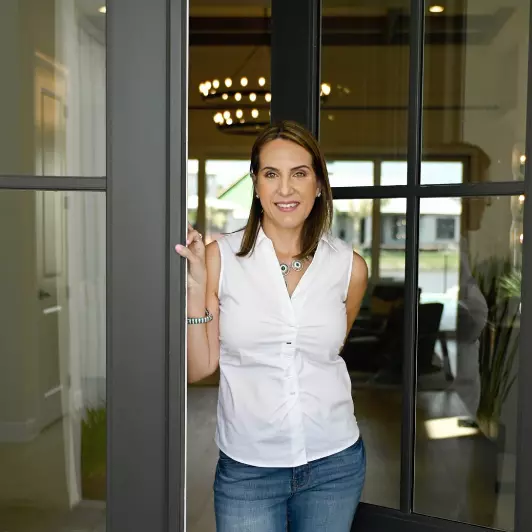$860,000
$899,900
4.4%For more information regarding the value of a property, please contact us for a free consultation.
4 Beds
3 Baths
2,723 SqFt
SOLD DATE : 04/19/2024
Key Details
Sold Price $860,000
Property Type Single Family Home
Sub Type Single Family Residence
Listing Status Sold
Purchase Type For Sale
Square Footage 2,723 sqft
Price per Sqft $315
Subdivision Oak Haven
MLS Listing ID OM662571
Sold Date 04/19/24
Bedrooms 4
Full Baths 3
Construction Status Inspections
HOA Y/N No
Originating Board Stellar MLS
Year Built 2004
Annual Tax Amount $4,644
Lot Size 3.040 Acres
Acres 3.04
Property Description
Amazing 3 acre farm located in the prestigious Hwy 475 corridor! This amazing property is a 4 bedroom 3 bath home with dedicated office, oversized bedrooms and plenty of living space. NEW ROOF installed in 2023, new paint in 2023 and septic pumped in 2021. With space for up to twelve vehicles, this property is a car lovers dream. There is a 3 car attached garage and an additional 3 car detached 35'x50' garage with 2 8' doors and one 9' door with 11'4" ceilings. There is also an additional 26'x41' 2019 metal building with 10'x10' and 12'x12' garage doors. The pool has a new pool pump, brick paver pool deck, LED lights and screen. The huge kitchen has newer appliances, Jetta countertops, plenty of cabinet space and much more. This fully fenced gem is located off of SE 80th St near Country Club of Ocala.
Location
State FL
County Marion
Community Oak Haven
Zoning A1
Rooms
Other Rooms Den/Library/Office, Family Room, Inside Utility
Interior
Interior Features Built-in Features, Ceiling Fans(s), Eat-in Kitchen, High Ceilings, L Dining, Primary Bedroom Main Floor, Split Bedroom, Vaulted Ceiling(s), Walk-In Closet(s), Window Treatments
Heating Electric, Heat Pump
Cooling Central Air
Flooring Carpet, Tile
Fireplaces Type Decorative, Family Room, Wood Burning
Fireplace true
Appliance Dishwasher, Dryer, Electric Water Heater, Microwave, Range, Refrigerator, Washer
Exterior
Exterior Feature French Doors, Irrigation System, Lighting, Rain Gutters, Sliding Doors, Storage
Garage Spaces 6.0
Fence Board, Cross Fenced
Pool Deck, Gunite, Heated, In Ground, Lighting, Screen Enclosure, Tile
Utilities Available Electricity Connected
Roof Type Shingle
Attached Garage true
Garage true
Private Pool Yes
Building
Story 1
Entry Level One
Foundation Slab
Lot Size Range 2 to less than 5
Sewer Septic Tank
Water Well
Structure Type Block,Concrete,Stucco
New Construction false
Construction Status Inspections
Schools
Elementary Schools Shady Hill Elementary School
Middle Schools Horizon Academy/Mar Oaks
High Schools West Port High School
Others
Senior Community No
Ownership Fee Simple
Acceptable Financing Cash, Conventional
Listing Terms Cash, Conventional
Special Listing Condition None
Read Less Info
Want to know what your home might be worth? Contact us for a FREE valuation!

Our team is ready to help you sell your home for the highest possible price ASAP

© 2025 My Florida Regional MLS DBA Stellar MLS. All Rights Reserved.
Bought with PEGASUS REALTY & ASSOC INC
Find out why customers are choosing LPT Realty to meet their real estate needs
Learn More About LPT Realty







