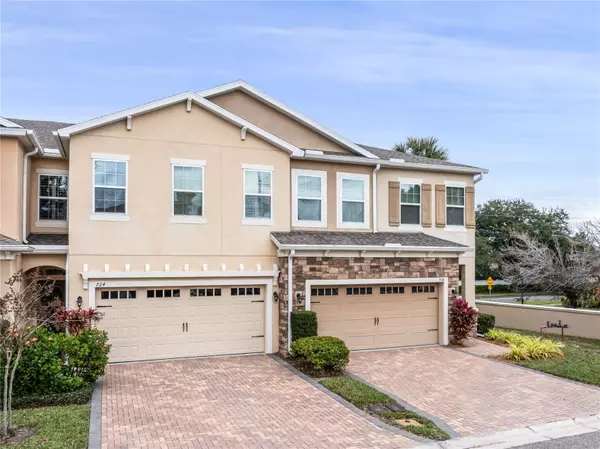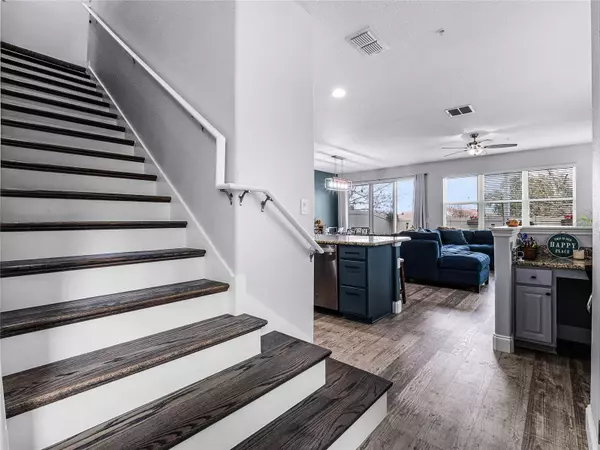$515,000
$518,800
0.7%For more information regarding the value of a property, please contact us for a free consultation.
4 Beds
3 Baths
1,895 SqFt
SOLD DATE : 03/28/2024
Key Details
Sold Price $515,000
Property Type Townhouse
Sub Type Townhouse
Listing Status Sold
Purchase Type For Sale
Square Footage 1,895 sqft
Price per Sqft $271
Subdivision Walkers Grove Townhomes
MLS Listing ID O6172624
Sold Date 03/28/24
Bedrooms 4
Full Baths 2
Half Baths 1
Construction Status Financing,Inspections
HOA Fees $235/mo
HOA Y/N Yes
Originating Board Stellar MLS
Year Built 2015
Annual Tax Amount $5,226
Lot Size 2,613 Sqft
Acres 0.06
Property Description
Here is your opportunity to own a 4-bed end unit townhome in the Winter Garden Gold Cart District. Walkers Grove offers low Maintenace living with all the benefits of living in the heart of the historic downtown golf cart district. Highly desirable Chatham Floor Plan with NO REAR NEIGHBORS, offering large open floor plan with spacious great room and large well-appointed kitchen. FOUR BEDROOM townhomes are sooo rare ! End units even more so. Private rear fenced patio to relax as well as a true 2 car garage! Very reasonable $235 a month HOA covers exterior maintenance , lawn care and a community pool too. Minutes from everything Winter Garden 25 minutes to Downtown Orlando or Disney's front door. Used as a second home for this seller, NOT A RENTAL... home has been loved and cared for. Move right in and live the Winter Garden Lifestyle of walk ability to countless shops , restaurants and popular Crooked Can. Famous Saturday Farmers market and countless events all year long a quick golf cart trip away. Properties rarely come for sale in this amazing community so move fast, priced to sell and offered in move in condition to one lucky buyer. Oh...and it is right next to the Orange County Bike Trail too !!!
Location
State FL
County Orange
Community Walkers Grove Townhomes
Zoning R-3
Rooms
Other Rooms Great Room, Inside Utility
Interior
Interior Features Ceiling Fans(s), Kitchen/Family Room Combo, Open Floorplan, Solid Surface Counters, Thermostat, Walk-In Closet(s)
Heating Central, Electric
Cooling Central Air
Flooring Carpet, Ceramic Tile, Laminate
Fireplace false
Appliance Dishwasher, Microwave, Range, Refrigerator
Laundry Inside, Upper Level
Exterior
Exterior Feature Irrigation System, Sliding Doors
Garage Spaces 2.0
Fence Masonry, Vinyl
Community Features Golf Carts OK, Playground, Pool, Sidewalks
Utilities Available BB/HS Internet Available, Cable Connected, Electricity Connected, Public, Sewer Connected, Underground Utilities, Water Connected
Amenities Available Pool
Roof Type Shingle
Attached Garage true
Garage true
Private Pool No
Building
Story 2
Entry Level Two
Foundation Slab
Lot Size Range 0 to less than 1/4
Sewer Public Sewer
Water Public
Structure Type Block,Stucco
New Construction false
Construction Status Financing,Inspections
Schools
Elementary Schools Tildenville Elem
Middle Schools Lakeview Middle
High Schools West Orange High
Others
Pets Allowed Yes
HOA Fee Include Pool,Maintenance Structure,Maintenance Grounds
Senior Community No
Ownership Fee Simple
Monthly Total Fees $235
Acceptable Financing Cash, Conventional
Membership Fee Required Required
Listing Terms Cash, Conventional
Special Listing Condition None
Read Less Info
Want to know what your home might be worth? Contact us for a FREE valuation!

Our team is ready to help you sell your home for the highest possible price ASAP

© 2025 My Florida Regional MLS DBA Stellar MLS. All Rights Reserved.
Bought with RE/MAX PRIME PROPERTIES
Find out why customers are choosing LPT Realty to meet their real estate needs
Learn More About LPT Realty







