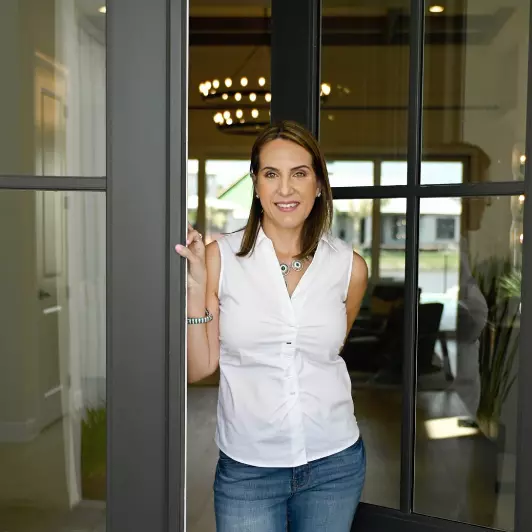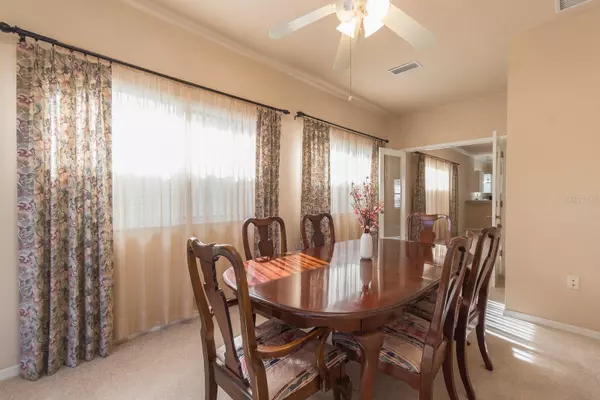$290,000
$297,900
2.7%For more information regarding the value of a property, please contact us for a free consultation.
3 Beds
2 Baths
1,545 SqFt
SOLD DATE : 03/04/2024
Key Details
Sold Price $290,000
Property Type Single Family Home
Sub Type Single Family Residence
Listing Status Sold
Purchase Type For Sale
Square Footage 1,545 sqft
Price per Sqft $187
Subdivision Blues Creek Unit 6H
MLS Listing ID GC518857
Sold Date 03/04/24
Bedrooms 3
Full Baths 2
HOA Fees $160/qua
HOA Y/N Yes
Originating Board Stellar MLS
Year Built 2004
Annual Tax Amount $1,964
Lot Size 2,613 Sqft
Acres 0.06
Property Description
One or more photo(s) has been virtually staged. Convenience and worry-free living await at your new home in charming Blues Creek Gardens! This fantastic 3 bedroom, 2 bath home boasts one of the larger floor plans in the neighborhood at 1,545 square feet and features an enclosed rear porch sunroom with double door entry which offers a versatile space that can be used as a den, office, or additional dining room. Entering the home, you'll immediately be welcomed into the inviting, open living area enhanced by the crown molding gracing the kitchen, dining, and living room. The heart of the home, the kitchen, features a delightful window over the sink allowing natural light to illuminate the ample counter space and kitchen bar. Freshly painted cabinets and a new Frigidaire refrigerator, along with a convenient pantry, complete the kitchen with both style and practicality. The spacious owner's suite is a true retreat, including a walk-in closet and a bay window with a charming window seat, creating a cozy haven for relaxation. Stepping into the ensuite bathroom, you'll find a dual sink vanity and large walk-in shower. Two additional bedrooms and a guest bathroom are down the hall along with a convenient laundry closet and additional linen closet for extra storage. Recent upgrades include a New Roof in 2020 and a New HVAC in 2018, providing additional comfort and peace of mind. Enjoy all of the neighborhood amenities including a community pool, clubhouse, and tennis courts, as well care-free living with the HOA covering the majority of the exterior maintenance and lawn care. Conveniently located in NW Gainesville near Hunter's Crossing shopping and restaurants, you won't want to miss your opportunity to call this amazing home yours! Schedule your showing today!
Location
State FL
County Alachua
Community Blues Creek Unit 6H
Zoning PD
Interior
Interior Features Ceiling Fans(s), Crown Molding, Living Room/Dining Room Combo, Open Floorplan, Primary Bedroom Main Floor, Thermostat, Walk-In Closet(s)
Heating Central, Electric
Cooling Central Air
Flooring Carpet, Tile
Furnishings Unfurnished
Fireplace false
Appliance Dishwasher, Disposal, Dryer, Electric Water Heater, Microwave, Range, Refrigerator, Washer
Laundry Inside, Laundry Closet
Exterior
Exterior Feature Rain Gutters
Garage Spaces 2.0
Community Features Clubhouse, Deed Restrictions, Pool, Tennis Courts
Utilities Available Cable Available, Electricity Connected, Sewer Connected, Water Connected
Roof Type Shingle
Attached Garage true
Garage true
Private Pool No
Building
Lot Description Street Dead-End, Paved
Story 1
Entry Level One
Foundation Slab
Lot Size Range 0 to less than 1/4
Sewer Public Sewer
Water Public
Structure Type Brick,Vinyl Siding
New Construction false
Schools
Elementary Schools William S. Talbot Elem School-Al
Middle Schools Fort Clarke Middle School-Al
High Schools Gainesville High School-Al
Others
Pets Allowed Yes
HOA Fee Include Maintenance Structure,Maintenance Grounds
Senior Community No
Ownership Fee Simple
Monthly Total Fees $160
Acceptable Financing Cash, Conventional
Membership Fee Required Required
Listing Terms Cash, Conventional
Num of Pet 2
Special Listing Condition None
Read Less Info
Want to know what your home might be worth? Contact us for a FREE valuation!

Our team is ready to help you sell your home for the highest possible price ASAP

© 2025 My Florida Regional MLS DBA Stellar MLS. All Rights Reserved.
Bought with PEPINE REALTY
Find out why customers are choosing LPT Realty to meet their real estate needs
Learn More About LPT Realty







