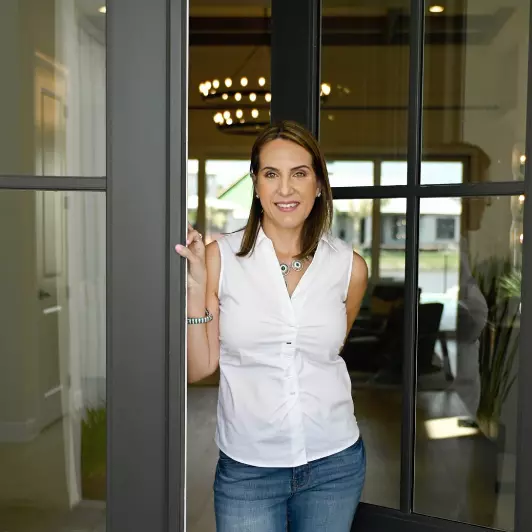$279,900
$279,900
For more information regarding the value of a property, please contact us for a free consultation.
3 Beds
2 Baths
1,552 SqFt
SOLD DATE : 02/22/2024
Key Details
Sold Price $279,900
Property Type Single Family Home
Sub Type Single Family Residence
Listing Status Sold
Purchase Type For Sale
Square Footage 1,552 sqft
Price per Sqft $180
Subdivision Sunset Hills Ph I
MLS Listing ID O6167069
Sold Date 02/22/24
Bedrooms 3
Full Baths 2
HOA Fees $47/mo
HOA Y/N Yes
Originating Board Stellar MLS
Year Built 2022
Annual Tax Amount $4,148
Lot Size 6,534 Sqft
Acres 0.15
Lot Dimensions 60x110
Property Description
THIS HOME HAS THE OPTION TO BE PURCHASED WITH NO MONEY DOWN. This beautiful quality construction home is one of the original homes built in Sunset Hills by Aldana Construction in 2022. Home boasts an open floor plan with stainless steel appliances included, luxury vinyl plank flooring, upgraded lighting fixtures throughout the interior and exterior, 2.5" blinds on all windows and vertical blinds on back slider door, brand new vinyl privacy fence installed, a water softener system and upgraded landscaping & irrigation system. Do not miss the opportunity to purchase in this beautiful growing neighborhood right outside of The Villages and close to shopping, medical centers and restaurants. This is a new development. GPS may not recognize the address. You may use an established address across the street that will bring you to the entrance of Sunset Hills 16265 SE 105th Ave Summerfield Fl 34491. Home is on lock box combo. Call or text the listing agent to get code.
Location
State FL
County Marion
Community Sunset Hills Ph I
Zoning PUD
Interior
Interior Features Ceiling Fans(s), Eat-in Kitchen, High Ceilings, Open Floorplan, Primary Bedroom Main Floor, Thermostat, Walk-In Closet(s), Window Treatments
Heating Central
Cooling Central Air
Flooring Carpet, Luxury Vinyl
Fireplace false
Appliance Dishwasher, Microwave, Range, Refrigerator, Water Softener
Laundry Inside
Exterior
Exterior Feature Irrigation System, Sidewalk, Sliding Doors
Garage Spaces 2.0
Fence Vinyl
Utilities Available BB/HS Internet Available, Cable Connected, Electricity Connected, Phone Available, Sewer Connected, Street Lights, Water Connected
Roof Type Shingle
Attached Garage true
Garage true
Private Pool No
Building
Lot Description Level, Private, Sidewalk
Story 1
Entry Level One
Foundation Slab
Lot Size Range 0 to less than 1/4
Sewer Public Sewer
Water Public
Architectural Style Florida
Structure Type Block
New Construction false
Schools
Elementary Schools Belleview Elementary School
Middle Schools Belleview Middle School
High Schools Lake Weir High School
Others
Pets Allowed Yes
Senior Community No
Ownership Fee Simple
Monthly Total Fees $47
Membership Fee Required Required
Special Listing Condition None
Read Less Info
Want to know what your home might be worth? Contact us for a FREE valuation!

Our team is ready to help you sell your home for the highest possible price ASAP

© 2025 My Florida Regional MLS DBA Stellar MLS. All Rights Reserved.
Bought with RE/MAX PREMIER REALTY LADY LK
Find out why customers are choosing LPT Realty to meet their real estate needs
Learn More About LPT Realty







