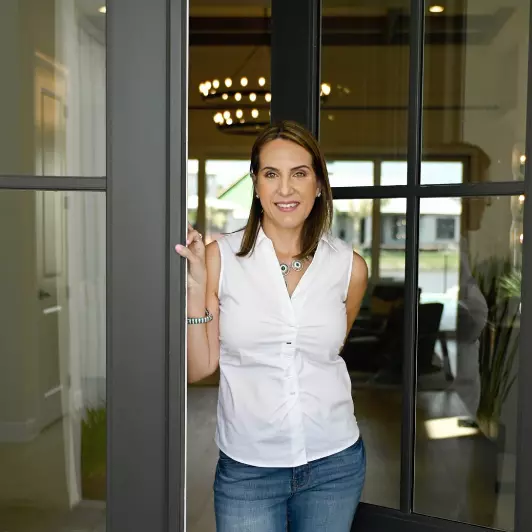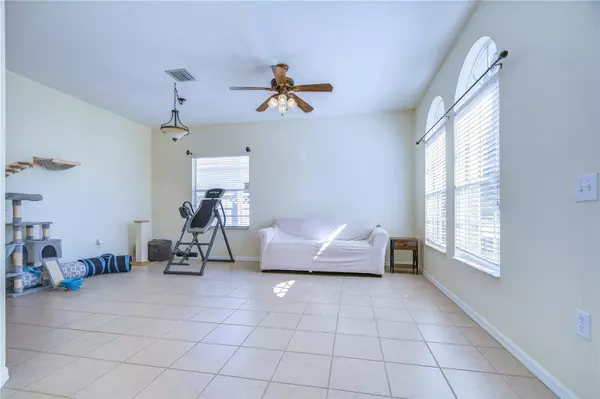$475,000
$480,000
1.0%For more information regarding the value of a property, please contact us for a free consultation.
4 Beds
3 Baths
1,946 SqFt
SOLD DATE : 12/27/2023
Key Details
Sold Price $475,000
Property Type Single Family Home
Sub Type Single Family Residence
Listing Status Sold
Purchase Type For Sale
Square Footage 1,946 sqft
Price per Sqft $244
Subdivision Oak Grove Ph 5A 6A & 6B
MLS Listing ID T3483254
Sold Date 12/27/23
Bedrooms 4
Full Baths 2
Half Baths 1
HOA Fees $18/ann
HOA Y/N Yes
Originating Board Stellar MLS
Year Built 2004
Annual Tax Amount $2,070
Lot Size 6,098 Sqft
Acres 0.14
Property Description
Welcome to Oak Grove! This stunning 4 bedroom, 3 bathroom, pool home is move-in ready and has been beautifully upgraded! Right when you walk in, you're going to love the large dining/ sitting room with plenty of natural sunlight from the 2 arched windows. The gourmet kitchen is a chef's dream! Completely remodeled in 2022, this incredible kitchen features solid wood, soft close cabinets, granite countertops, and subway tile backsplash. The kitchen also offers a lazy susan, a gas stove and double ovens. The stainless steel appliances were newly installed in 2022 as well. The master bedroom is beyond spacious with 2 walk-in closets, while the master bathroom entails dual vanity sinks and newly updated bath tub and shower. The 3 guest bedrooms are all a very good size as well. Enjoy your morning coffee on the extended screened-in lanai, or entertain friends and family in the oversized salt water pool! The entire backyard is fenced-in for extra privacy. New roof in 2022 and salt water softner for the entire house was just installed this year, 2023. Hot tub and all patio furniture conveys with the home. Centrally located, tons of shopping nearby! Minutes from County Line Road, Highway 275, 75, and 54. Come see this beautiful, move-in ready home today!
Location
State FL
County Pasco
Community Oak Grove Ph 5A 6A & 6B
Zoning PUD
Interior
Interior Features Ceiling Fans(s), Kitchen/Family Room Combo, Primary Bedroom Main Floor, Solid Wood Cabinets, Stone Counters, Walk-In Closet(s)
Heating Central
Cooling Central Air
Flooring Carpet, Tile
Fireplace false
Appliance Dishwasher, Disposal, Microwave, Range, Refrigerator
Laundry Inside, Laundry Room
Exterior
Exterior Feature Irrigation System, Private Mailbox, Sliding Doors
Parking Features Driveway, Garage Door Opener
Garage Spaces 2.0
Fence Fenced, Vinyl
Pool Gunite, In Ground, Salt Water, Screen Enclosure
Community Features Deed Restrictions
Utilities Available Cable Available, Electricity Connected, Natural Gas Connected, Public, Sewer Connected, Sprinkler Recycled, Water Connected
Roof Type Shingle
Porch Patio, Screened
Attached Garage true
Garage true
Private Pool Yes
Building
Story 1
Entry Level One
Foundation Slab
Lot Size Range 0 to less than 1/4
Sewer Private Sewer
Water Public
Architectural Style Florida
Structure Type Concrete,Stucco
New Construction false
Schools
Elementary Schools Denham Oaks Elementary-Po
Middle Schools Cypress Creek Middle School
High Schools Cypress Creek High-Po
Others
Pets Allowed Breed Restrictions, Yes
Senior Community No
Ownership Fee Simple
Monthly Total Fees $18
Acceptable Financing Cash, Conventional, FHA, VA Loan
Membership Fee Required Required
Listing Terms Cash, Conventional, FHA, VA Loan
Special Listing Condition None
Read Less Info
Want to know what your home might be worth? Contact us for a FREE valuation!

Our team is ready to help you sell your home for the highest possible price ASAP

© 2025 My Florida Regional MLS DBA Stellar MLS. All Rights Reserved.
Bought with RE/MAX CHAMPIONS
Find out why customers are choosing LPT Realty to meet their real estate needs
Learn More About LPT Realty







