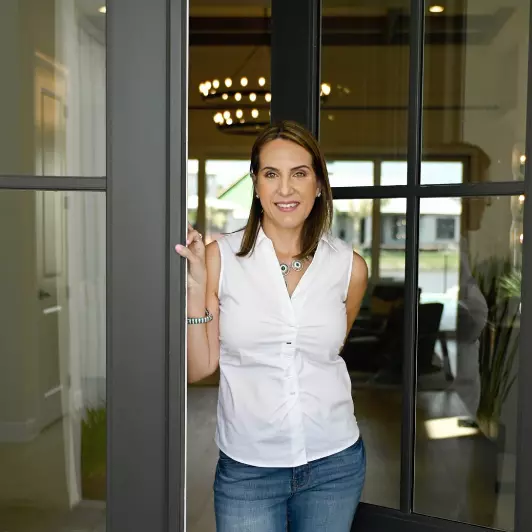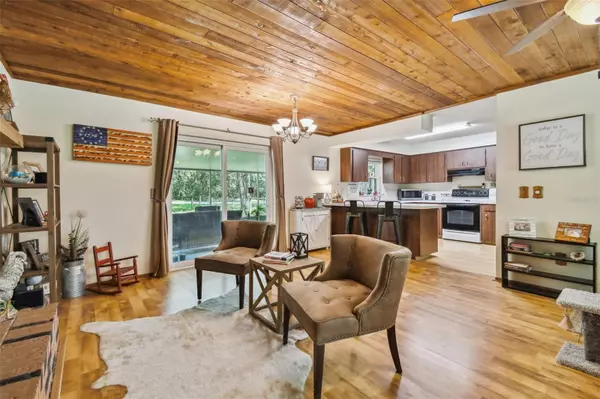$499,900
$499,900
For more information regarding the value of a property, please contact us for a free consultation.
4 Beds
2 Baths
1,927 SqFt
SOLD DATE : 10/27/2023
Key Details
Sold Price $499,900
Property Type Single Family Home
Sub Type Single Family Residence
Listing Status Sold
Purchase Type For Sale
Square Footage 1,927 sqft
Price per Sqft $259
Subdivision Ponkan Pines
MLS Listing ID O6141265
Sold Date 10/27/23
Bedrooms 4
Full Baths 2
Construction Status Inspections
HOA Y/N No
Originating Board Stellar MLS
Year Built 1977
Annual Tax Amount $1,560
Lot Size 2.500 Acres
Acres 2.5
Property Description
WELCOME HOME! This 4/2 home with a bonus room on 2.5 acres has hit the market. Driving down your long driveway through your private gate, you'll look across your property to see your country style home, detached CABIN, as well as an RV hanger and hook ups to enjoy for yourself, have guests, or PASSIVE INCOME. As you enter the home, you'll be welcomed into the living room/sitting room combo, wood burning fireplace, dining room, and open kitchen. To the left of the home sits 3 bedrooms and to the right is your master bedroom with the BONUS room. This home features a BRAND NEW WELL PUMP, NEW CARPET, and NEW REFRIGERATOR. Exiting through the sliding doors in your living room, your master bedroom, or the 2nd master bedroom, you land in your backyard/screened in porch with a smaller fenced in area for pets, etc. There is shed for all your storage in addition to a built in fire pit by the cabin. Good school zones. Each nearby city is 10-25 minutes away. 10 minutes to shopping and dining in Mount Dora and 5 minutes away from 429. DO NOT WAIT to see this gem, it is PRICED TO SELL!
Location
State FL
County Orange
Community Ponkan Pines
Zoning A-R
Rooms
Other Rooms Bonus Room, Den/Library/Office
Interior
Interior Features Eat-in Kitchen, Kitchen/Family Room Combo, Split Bedroom
Heating Central
Cooling Central Air
Flooring Carpet, Laminate
Fireplace true
Appliance Dishwasher, Disposal, Dryer, Range, Range Hood, Refrigerator, Washer
Laundry Inside
Exterior
Exterior Feature Lighting, Sliding Doors, Storage
Utilities Available BB/HS Internet Available, Cable Available, Electricity Available, Water Available
Roof Type Shingle
Porch Enclosed, Rear Porch, Screened
Garage false
Private Pool No
Building
Lot Description Oversized Lot
Story 1
Entry Level One
Foundation Slab
Lot Size Range 2 to less than 5
Sewer Septic Tank
Water Well
Structure Type Concrete
New Construction false
Construction Status Inspections
Schools
Elementary Schools Wolf Lake Elem
Others
Senior Community No
Ownership Fee Simple
Acceptable Financing Cash, Conventional, FHA, USDA Loan, VA Loan
Listing Terms Cash, Conventional, FHA, USDA Loan, VA Loan
Special Listing Condition None
Read Less Info
Want to know what your home might be worth? Contact us for a FREE valuation!

Our team is ready to help you sell your home for the highest possible price ASAP

© 2025 My Florida Regional MLS DBA Stellar MLS. All Rights Reserved.
Bought with VETERANS REALTY GROUP LLC
Find out why customers are choosing LPT Realty to meet their real estate needs
Learn More About LPT Realty







