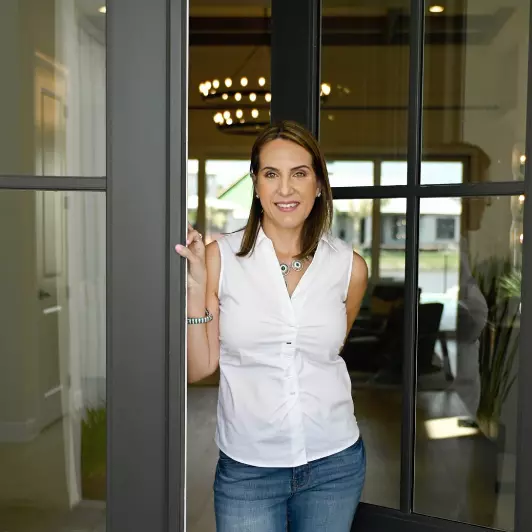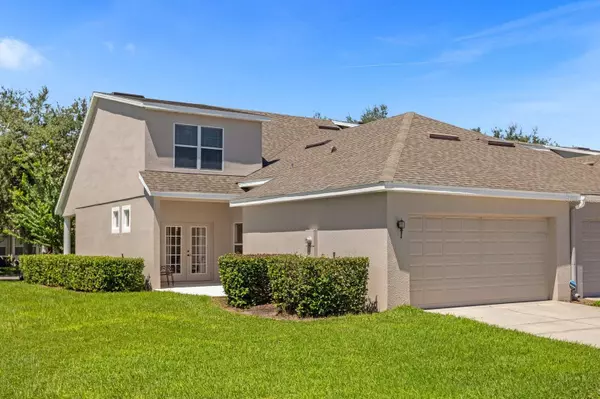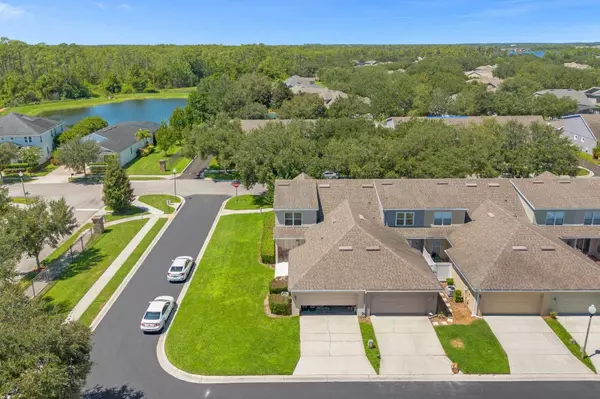$415,000
$419,900
1.2%For more information regarding the value of a property, please contact us for a free consultation.
3 Beds
3 Baths
1,492 SqFt
SOLD DATE : 10/16/2023
Key Details
Sold Price $415,000
Property Type Townhouse
Sub Type Townhouse
Listing Status Sold
Purchase Type For Sale
Square Footage 1,492 sqft
Price per Sqft $278
Subdivision Merrick Lndg
MLS Listing ID O6139560
Sold Date 10/16/23
Bedrooms 3
Full Baths 2
Half Baths 1
Construction Status Appraisal,Financing,Inspections
HOA Fees $260/mo
HOA Y/N Yes
Originating Board Stellar MLS
Year Built 2003
Annual Tax Amount $4,206
Lot Size 3,484 Sqft
Acres 0.08
Property Description
Suburbia Heaven in Windermere! This beautiful townhome is the closest you can come to single family living for this price. Being an end unit with an attached 2 car garage, you seemingly have a huge open yard off your open patio... that you don't have to mow! Less than 90 townhome units in the Merrick Landing association situated within the huge Summerport community. Dues are only $260/month covering all of the exterior. All schools are accessible from within Summerport via ample side walks and cross walks. The Merrick Landing pool area feels very private and is close by. So close to shopping, restaurants, & golf. 11min drive to Disney World! Near 429 & Fl turnpike.
This easy flowing floorplan has a downstairs master bedroom suite with a window seat view of the front. The Living room/dining room combo has french doors to the open patio and lets in loads of light. Window view too of the patio and yard from the island kitchen with 2 pantries. The kitchen has an adjoining hall with the laundry room & 1/2 bath. Beautiful decor, and finishes! All appliances included!
Built-in desk in between upstairs bedrooms. Picturesque dormer window portion in the 3rd bedroom overlooking the front walk. SURROUND SOUND and ALARM SYSTEM too! Schedule your showing today!
Location
State FL
County Orange
Community Merrick Lndg
Zoning P-D
Rooms
Other Rooms Attic, Inside Utility
Interior
Interior Features Ceiling Fans(s), Living Room/Dining Room Combo, Master Bedroom Main Floor, Walk-In Closet(s)
Heating Central, Electric
Cooling Central Air
Flooring Carpet, Ceramic Tile, Wood
Fireplace false
Appliance Dishwasher, Dryer, Electric Water Heater, Microwave, Range, Refrigerator, Washer
Laundry Inside, Laundry Room
Exterior
Exterior Feature Courtyard, French Doors, Irrigation System, Lighting, Sidewalk
Parking Features Driveway, Garage Door Opener
Garage Spaces 2.0
Community Features Pool
Utilities Available BB/HS Internet Available, Cable Available, Electricity Connected, Phone Available
Roof Type Shingle
Attached Garage true
Garage true
Private Pool No
Building
Lot Description Corner Lot
Story 2
Entry Level Two
Foundation Slab
Lot Size Range 0 to less than 1/4
Sewer Public Sewer
Water None
Structure Type Block, Stucco
New Construction false
Construction Status Appraisal,Financing,Inspections
Schools
Elementary Schools Keene Crossing Elementary
Middle Schools Bridgewater Middle
High Schools Windermere High School
Others
Pets Allowed Yes
HOA Fee Include Pool, Escrow Reserves Fund, Insurance, Maintenance Structure, Maintenance Grounds, Pest Control, Recreational Facilities
Senior Community No
Ownership Fee Simple
Monthly Total Fees $260
Acceptable Financing Cash, Conventional
Listing Terms Cash, Conventional
Special Listing Condition None
Read Less Info
Want to know what your home might be worth? Contact us for a FREE valuation!

Our team is ready to help you sell your home for the highest possible price ASAP

© 2025 My Florida Regional MLS DBA Stellar MLS. All Rights Reserved.
Bought with MULTI CHOICE REALTY LLC
Find out why customers are choosing LPT Realty to meet their real estate needs
Learn More About LPT Realty







