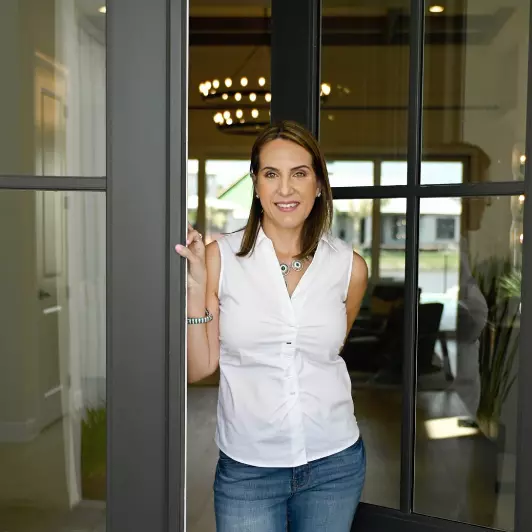$320,000
$325,000
1.5%For more information regarding the value of a property, please contact us for a free consultation.
3 Beds
2 Baths
1,832 SqFt
SOLD DATE : 08/18/2023
Key Details
Sold Price $320,000
Property Type Single Family Home
Sub Type Single Family Residence
Listing Status Sold
Purchase Type For Sale
Square Footage 1,832 sqft
Price per Sqft $174
Subdivision Timberidge Ph 03
MLS Listing ID L4936271
Sold Date 08/18/23
Bedrooms 3
Full Baths 2
Construction Status Financing
HOA Y/N No
Originating Board Stellar MLS
Year Built 1986
Annual Tax Amount $1,445
Lot Size 0.350 Acres
Acres 0.35
Property Description
Under contract-accepting backup offers. Welcome to your dream home in the heart of North Lakeland, just minutes away from all of the shopping, dining, and entertainment options that the city has to offer! This recently updated home is just awaiting you to add your own personal charm. NEW EXTERIOR PAINT 2023, NEW INSULATION AND DUCT WORK 2022, NEW AC 2021, PREVENTATIVE TERMITE TREATMENT 2021, NEW SEPTIC AND DRAIN FIELD 2020, NEW WATER HEATER 2019!!! Stepping inside, you'll feel right at home in this inviting space. To left of the foyer you will find a convenient coat closet and the adjacent inside laundry room which provides access to the garage. The spacious and open split bedroom floor plan is perfect for entertaining guests or spending time with loved ones with a living room/dining room combo space as the greeting gallery with vaulted ceilings found once leaving the foyer. The dining area features recessed lighting as well as chair rail. The updated kitchen is to die for with a stunning tray ceiling with recessed lighting, subway tile backsplash, lovely stone countertops with under-mount sink, black appliances, and updated cabinets. The family room has more soaring ceilings, a beautiful skylight, and a stately stone fireplace as the focal point. There are doors leading from both the living room and the family room to the rear Florida Room where you can relax in comfort and take in the evening air with a pass-through right into the kitchen. The primary suite is very accommodating with a walk-in closet plus an ensuite bathroom including a stand-up shower. Both of the remaining guest bedrooms are spacious and comfortable, with a remodeled guest bathroom featuring a tub/shower combo. Outside, you'll find an inviting backyard with plenty of space for outdoor activities and entertaining on the oversized paver patio, perfect for summer BBQ's! The irrigation system will help keep the manicured landscaping looking great year round. Don't miss your chance to make this stunning property your forever home!
Location
State FL
County Polk
Community Timberidge Ph 03
Zoning RE-1
Direction S
Rooms
Other Rooms Inside Utility
Interior
Interior Features Ceiling Fans(s), Eat-in Kitchen, Skylight(s), Split Bedroom, Stone Counters, Tray Ceiling(s), Walk-In Closet(s)
Heating Central, Electric
Cooling Central Air
Flooring Laminate, Tile
Fireplaces Type Family Room, Wood Burning
Fireplace true
Appliance Dishwasher, Electric Water Heater, Microwave, Range, Refrigerator
Laundry Inside, Laundry Room
Exterior
Exterior Feature Storage
Garage Spaces 2.0
Utilities Available BB/HS Internet Available, Cable Available, Electricity Available, Phone Available, Water Available
Roof Type Shingle
Porch Covered, Front Porch, Patio, Rear Porch, Screened
Attached Garage true
Garage true
Private Pool No
Building
Lot Description Level
Story 1
Entry Level One
Foundation Slab
Lot Size Range 1/4 to less than 1/2
Sewer Septic Tank
Water Public
Architectural Style Ranch
Structure Type Block, Stucco
New Construction false
Construction Status Financing
Schools
Elementary Schools Wendell Watson Elem
Middle Schools Lake Gibson Middle/Junio
High Schools Lake Gibson High
Others
Pets Allowed Yes
Senior Community No
Ownership Fee Simple
Acceptable Financing Cash, Conventional, FHA, VA Loan
Listing Terms Cash, Conventional, FHA, VA Loan
Special Listing Condition None
Read Less Info
Want to know what your home might be worth? Contact us for a FREE valuation!

Our team is ready to help you sell your home for the highest possible price ASAP

© 2025 My Florida Regional MLS DBA Stellar MLS. All Rights Reserved.
Bought with AGILE GROUP REALTY
Find out why customers are choosing LPT Realty to meet their real estate needs
Learn More About LPT Realty







