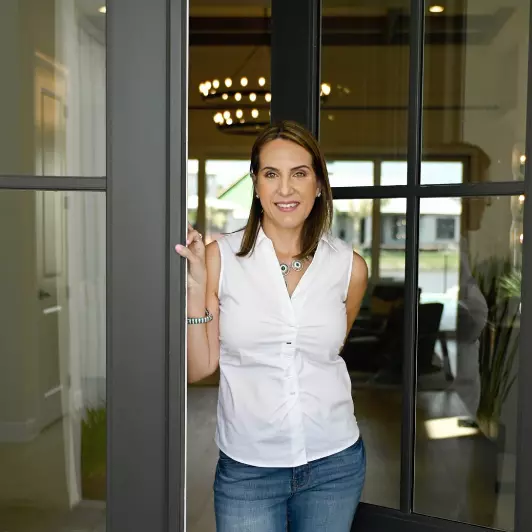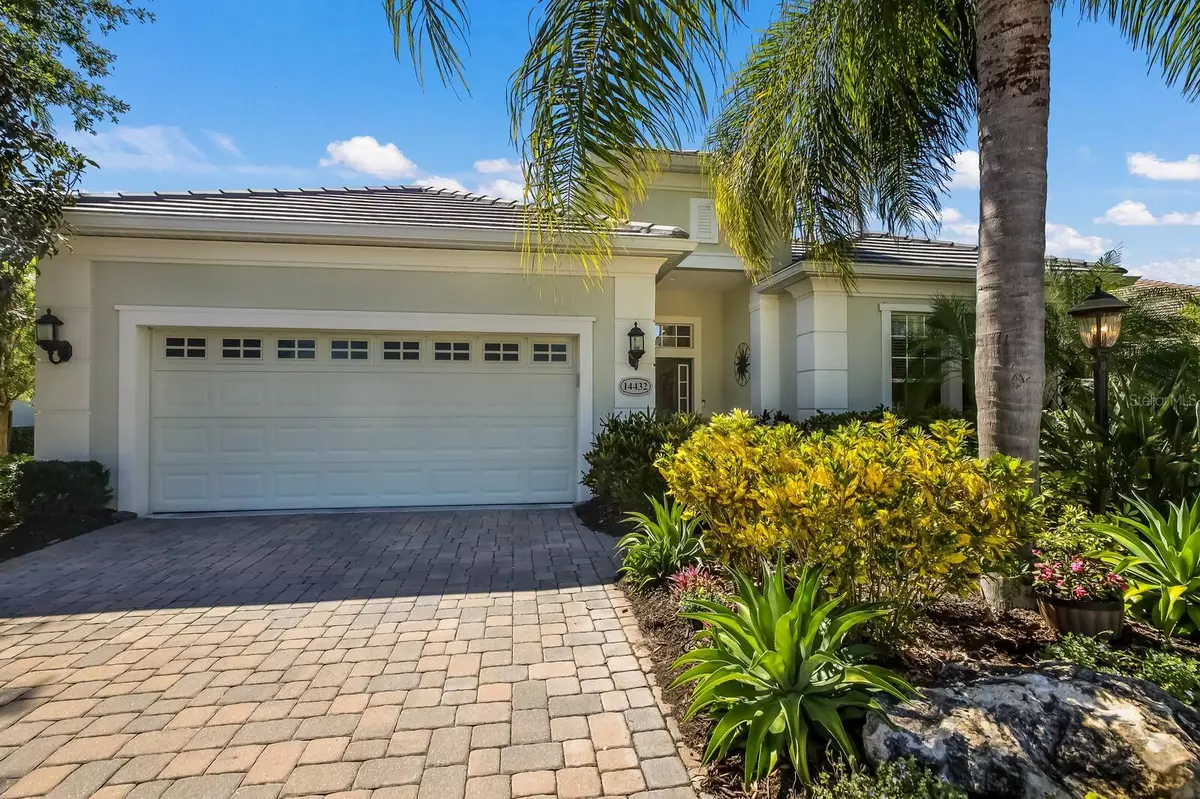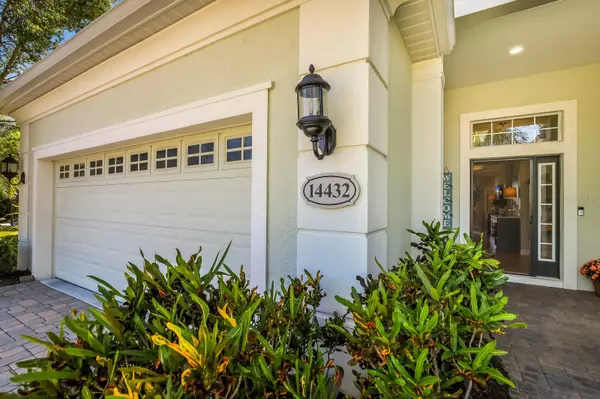$875,000
$875,000
For more information regarding the value of a property, please contact us for a free consultation.
3 Beds
3 Baths
2,176 SqFt
SOLD DATE : 05/11/2023
Key Details
Sold Price $875,000
Property Type Single Family Home
Sub Type Single Family Residence
Listing Status Sold
Purchase Type For Sale
Square Footage 2,176 sqft
Price per Sqft $402
Subdivision Country Club East Lwr Subph Qq Unit 1 Ph
MLS Listing ID A4565659
Sold Date 05/11/23
Bedrooms 3
Full Baths 2
Half Baths 1
Construction Status Inspections
HOA Fees $119/qua
HOA Y/N Yes
Originating Board Stellar MLS
Year Built 2013
Annual Tax Amount $7,161
Lot Size 9,583 Sqft
Acres 0.22
Lot Dimensions irreg.
Property Description
Stunning maintenance-free 3 bedroom, den and 2½ bath home in the highly desirable community of Belleisle in Lakewood Ranch's Country Club East. This home shows like a model. The newly extended lanai with panoramic screening offers you gorgeous sunset views over the water from your heated pool and spa. High efficiency, multi-speed pool motor and built-in gas BBQ grill are great additions and the home is surrounded in beautiful flowering mature landscape. The lanai flows seamlessly into the Great room providing the perfect entertaining home. Gourmet's kitchen with newly updated island, beautiful quartz countertops, oversized island open to living area, gas stove and stainless appliances. The home has been painted soft neutral colors and lends to a Coastal contemporary feel. Upgraded lighting and fans top off the home nicely. Extra shelving in the closets and garage allow for plenty of storage options. Motorized sunshade in the screened pool lanai and a retractable screen on the front door allow for wonderful cross breezes. Guest bath was recently redone to include a beautifully tiled walk in shower. Designer details and upgrades showcase this property. Den off the great room makes a wonderful office for working remotely. Current owner's love of interior design is apparent and they would entertain selling the furniture under a separate contract.
There are 2 gated entrances to Country Club East and the private roads lead you to community pools, playgrounds and walking trails. While Country Club membership is not required it can be purchased separately. Downtown Sarasota, Myakka State park and the beaches are all within driving distance. Conveniently located near retail stores, groceries, UTC mall and Benderson Park. Easy to understand why Lakewood Ranch was recognized as the #2 Top Selling Master Planned Community in the Nation. Live the Florida lifestyle you've always imagined. Experience all Florida has to offer!
Location
State FL
County Manatee
Community Country Club East Lwr Subph Qq Unit 1 Ph
Zoning PDMU/WPE
Rooms
Other Rooms Den/Library/Office
Interior
Interior Features Ceiling Fans(s), High Ceilings, In Wall Pest System, Pest Guard System, Solid Wood Cabinets, Stone Counters, Thermostat, Walk-In Closet(s), Window Treatments
Heating Central, Natural Gas
Cooling Central Air
Flooring Carpet, Ceramic Tile, Wood
Furnishings Unfurnished
Fireplace false
Appliance Dishwasher, Disposal, Dryer, Exhaust Fan, Range, Refrigerator, Washer
Laundry Inside
Exterior
Exterior Feature Irrigation System, Sliding Doors
Garage Spaces 2.0
Pool Gunite, In Ground, Outside Bath Access
Community Features Deed Restrictions, Fishing, Gated, Golf, Irrigation-Reclaimed Water, Park, Playground, Pool
Utilities Available Cable Available, Cable Connected, Electricity Connected, Natural Gas Connected, Sprinkler Recycled, Street Lights, Underground Utilities
Amenities Available Clubhouse, Fitness Center, Gated, Maintenance, Pool
Waterfront Description Lake
View Y/N 1
Water Access 1
Water Access Desc Lake,Pond
View Water
Roof Type Tile
Attached Garage true
Garage true
Private Pool Yes
Building
Lot Description In County, Irregular Lot
Story 1
Entry Level One
Foundation Slab
Lot Size Range 0 to less than 1/4
Builder Name Neal Communities
Sewer Public Sewer
Water Public
Architectural Style Ranch, Mediterranean
Structure Type Stucco
New Construction false
Construction Status Inspections
Schools
Elementary Schools Robert E Willis Elementary
Middle Schools Nolan Middle
High Schools Lakewood Ranch High
Others
Pets Allowed Yes
HOA Fee Include Guard - 24 Hour, Pool, Insurance, Maintenance Structure, Maintenance Grounds, Management, Recreational Facilities
Senior Community No
Pet Size Large (61-100 Lbs.)
Ownership Fee Simple
Monthly Total Fees $286
Acceptable Financing Cash, Conventional, FHA, VA Loan
Membership Fee Required Required
Listing Terms Cash, Conventional, FHA, VA Loan
Special Listing Condition None
Read Less Info
Want to know what your home might be worth? Contact us for a FREE valuation!

Our team is ready to help you sell your home for the highest possible price ASAP

© 2025 My Florida Regional MLS DBA Stellar MLS. All Rights Reserved.
Bought with LPT REALTY
Find out why customers are choosing LPT Realty to meet their real estate needs
Learn More About LPT Realty







