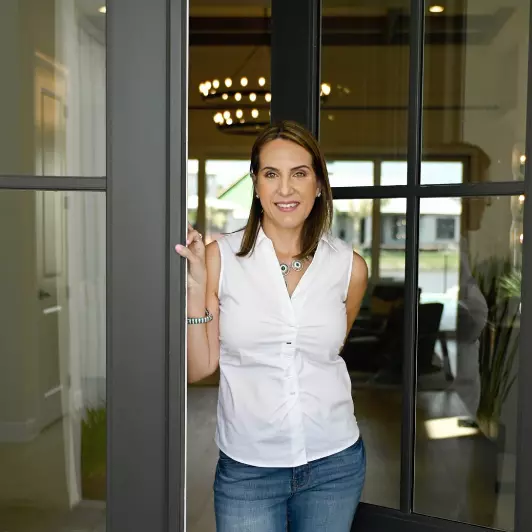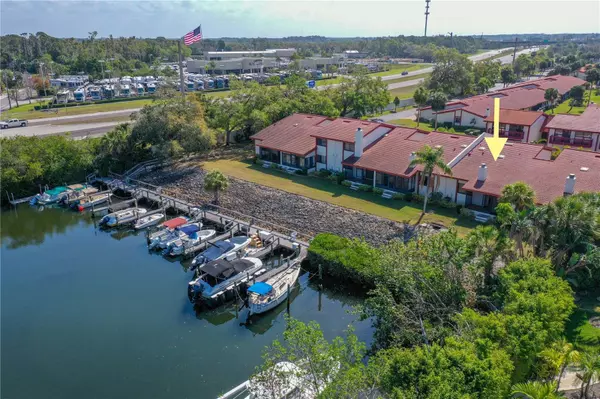$350,000
$420,000
16.7%For more information regarding the value of a property, please contact us for a free consultation.
2 Beds
3 Baths
1,485 SqFt
SOLD DATE : 04/25/2023
Key Details
Sold Price $350,000
Property Type Townhouse
Sub Type Townhouse
Listing Status Sold
Purchase Type For Sale
Square Footage 1,485 sqft
Price per Sqft $235
Subdivision Sorrento Inlet Ph 7
MLS Listing ID N6125614
Sold Date 04/25/23
Bedrooms 2
Full Baths 2
Half Baths 1
Construction Status Financing,Inspections
HOA Fees $573/qua
HOA Y/N Yes
Originating Board Stellar MLS
Year Built 1982
Annual Tax Amount $3,015
Property Description
2 bed, 2 and a half bath townhome with a large 2 car garage overlooking a saltwater canal! Keep your boat in direct view and have quick, unobstructed access to the Intracoastal Waterway! This mid county location is coveted for its close proximity to both downtown Sarasota and the Island of Venice. Sorrento Inlet has private boat docks for rent (as available), a beautiful heated swimming pool (which features a covered area for dining and on site bathrooms) as well as tennis and shuffle board courts. You can also take all back roads to Nokomis Beach and one of the best local waterfront destinations, Pop's Sunset Grill! All the necessities are very nearby: groceries, banks, dining spots, beaches, etc. Downtown Venice is a short drive south where you have all the quaint island shops and the Venice Theatre. To the north is downtown Sarasota with a more metropolitan feel with restaurants, professional Theatres, Van Wezel Hall and more!
Location
State FL
County Sarasota
Community Sorrento Inlet Ph 7
Zoning RMF2
Interior
Interior Features Cathedral Ceiling(s), Ceiling Fans(s), High Ceilings, Living Room/Dining Room Combo, Master Bedroom Upstairs, Skylight(s), Walk-In Closet(s)
Heating Central, Electric
Cooling Central Air
Flooring Carpet, Ceramic Tile, Laminate
Fireplaces Type Family Room, Wood Burning
Fireplace true
Appliance Dishwasher, Disposal, Dryer, Electric Water Heater, Microwave, Range, Refrigerator, Washer
Exterior
Exterior Feature Balcony
Parking Features Driveway, Garage Door Opener, Guest
Garage Spaces 2.0
Pool Gunite, Heated, In Ground
Community Features Buyer Approval Required, Deed Restrictions, No Truck/RV/Motorcycle Parking, Pool, Tennis Courts, Water Access, Waterfront
Utilities Available Cable Connected, Electricity Connected, Sewer Connected, Water Connected
Amenities Available Dock, Marina, Pickleball Court(s), Pool, Shuffleboard Court, Tennis Court(s)
Waterfront Description Canal - Saltwater, Marina
View Y/N 1
Water Access 1
Water Access Desc Canal - Saltwater,Intracoastal Waterway,Marina
View Water
Roof Type Tile
Porch Porch, Rear Porch, Screened
Attached Garage true
Garage true
Private Pool No
Building
Story 2
Entry Level Two
Foundation Slab, Stem Wall
Lot Size Range Non-Applicable
Sewer Public Sewer
Water Public
Structure Type Block, Wood Frame
New Construction false
Construction Status Financing,Inspections
Schools
Elementary Schools Laurel Nokomis Elementary
Middle Schools Laurel Nokomis Middle
High Schools Venice Senior High
Others
Pets Allowed Number Limit, Size Limit
HOA Fee Include Escrow Reserves Fund, Insurance, Maintenance Structure, Maintenance Grounds, Pest Control, Pool, Private Road, Recreational Facilities
Senior Community No
Pet Size Small (16-35 Lbs.)
Ownership Fee Simple
Monthly Total Fees $573
Membership Fee Required Required
Num of Pet 2
Special Listing Condition None
Read Less Info
Want to know what your home might be worth? Contact us for a FREE valuation!

Our team is ready to help you sell your home for the highest possible price ASAP

© 2025 My Florida Regional MLS DBA Stellar MLS. All Rights Reserved.
Bought with BRIGHT REALTY
Find out why customers are choosing LPT Realty to meet their real estate needs
Learn More About LPT Realty







