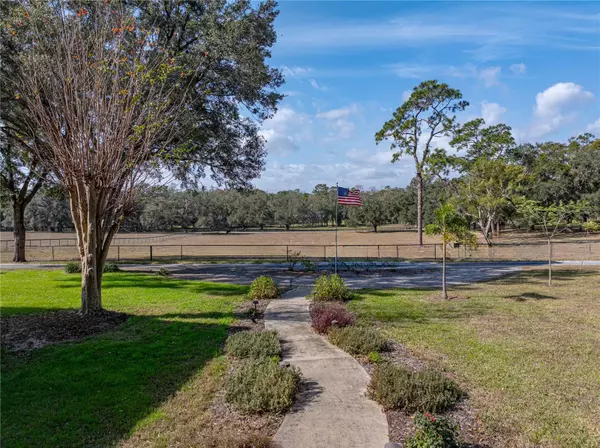5 Beds
4 Baths
3,388 SqFt
5 Beds
4 Baths
3,388 SqFt
Key Details
Property Type Single Family Home
Sub Type Single Family Residence
Listing Status Pending
Purchase Type For Sale
Square Footage 3,388 sqft
Price per Sqft $383
Subdivision Acreage
MLS Listing ID TB8337635
Bedrooms 5
Full Baths 4
Construction Status Appraisal,Financing,Inspections
HOA Y/N No
Originating Board Stellar MLS
Year Built 2004
Annual Tax Amount $4,479
Lot Size 10.000 Acres
Acres 10.0
Property Description
land, a 2-story, 4 bedroom, 3 bath main home, a 1 bedroom, 1 bath barn apartment, a heated
saltwater pool, a 4 stall barn with tack room, covered RV storage, and an additional storage
building set this family compound apart from all others in the area. 2020 AC | 2019 roof | 2020
50 gallon water heater | 2 generators. A gated entryway, an immaculate landscape with Koi
ponds and waterfalls, and a covered front porch warmly welcome you to the property. The
interior offers a host of architectural and design details that add character to the home such as
hardwood flooring, crown molding, fluted window casings with rosette accents, exposed
beams, upgraded lighting, and a private reading nook upstairs! An open-concept floor plan and
the well-appointed kitchen make entertaining a breeze with granite countertops, breakfast bar
seating, stainless steel appliances including a gas range, a decorative backsplash, and pantry
storage. The primary suite rests on the first floor. It provides an ensuite bathroom with dual
sinks and a walk-in shower, a large “California Closets” walk-in closet, and it conveniently
houses the home's laundry closet! Two guest bedrooms and a full guest bathroom are also on
the first floor. Head up the plush carpeted stairs to an entire guest suite, complete with a loft
living/dining room, a fully updated bathroom, and a generously sized bedroom. Downstairs, the
elegant sunroom/office gives access to the screened, paver pool deck where you can enjoy the
water year round as this saltwater, PebbleTec finished pool is heated! The first outbuilding is a
4-stall horse barn with a tack room and 1 bedroom, 1 bath apartment. The living quarters have
high ceilings, vinyl flooring, a kitchenette with a sink and refrigerator, a spacious bedroom, a
walk-in closet with laundry hook up, and a full bathroom with a tub/shower combo. There are
dog pens, chicken coops, gardens, a shooting range, and RV storage with 30 AMP service on
this gorgeous 10 acres. An additional storage building with a carport, a studio living space, and
a washer/dryer hookup provides abundant flexibility. The current owner has an agricultural tax
exemption- the new owner could take advantage of that same exemption with the county after
application and approval. This is a truly one-of-a-kind property that you have to see to believe.
Call us today for your private viewing of this spectacular home.
Location
State FL
County Pasco
Community Acreage
Zoning AC
Rooms
Other Rooms Den/Library/Office, Inside Utility, Loft
Interior
Interior Features Ceiling Fans(s), Crown Molding, Eat-in Kitchen, Living Room/Dining Room Combo, Open Floorplan, Primary Bedroom Main Floor, Solid Wood Cabinets, Split Bedroom, Stone Counters, Walk-In Closet(s)
Heating Central
Cooling Central Air
Flooring Carpet, Tile, Vinyl, Wood
Fireplace false
Appliance Dishwasher, Microwave, Range, Refrigerator, Wine Refrigerator
Laundry Inside, Laundry Closet
Exterior
Exterior Feature Garden, Irrigation System, Lighting, Rain Gutters, Storage
Parking Features RV Parking
Fence Cross Fenced, Wire
Pool Heated, In Ground, Salt Water, Screen Enclosure
Utilities Available Electricity Connected, Private
View Pool
Roof Type Shingle
Porch Covered, Front Porch, Patio, Rear Porch, Screened
Garage false
Private Pool Yes
Building
Lot Description In County, Landscaped, Pasture, Zoned for Horses
Story 1
Entry Level Two
Foundation Slab
Lot Size Range 10 to less than 20
Sewer Septic Tank
Water Well
Structure Type Wood Frame
New Construction false
Construction Status Appraisal,Financing,Inspections
Schools
Elementary Schools San Antonio-Po
Middle Schools Pasco Middle-Po
High Schools Pasco High-Po
Others
Pets Allowed Yes
Senior Community No
Ownership Fee Simple
Acceptable Financing Cash, Conventional, VA Loan
Listing Terms Cash, Conventional, VA Loan
Special Listing Condition None

Find out why customers are choosing LPT Realty to meet their real estate needs
Learn More About LPT Realty







