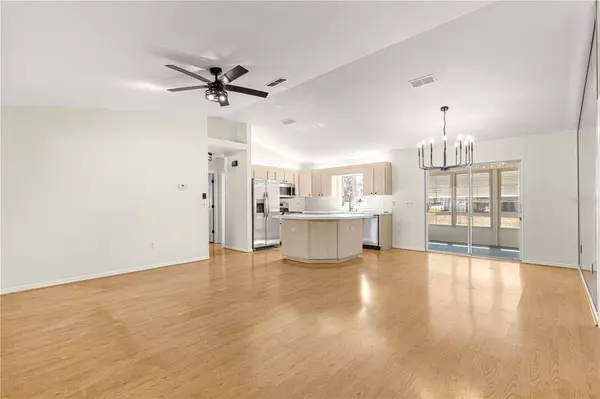2 Beds
2 Baths
1,248 SqFt
2 Beds
2 Baths
1,248 SqFt
Key Details
Property Type Single Family Home
Sub Type Single Family Residence
Listing Status Active
Purchase Type For Sale
Square Footage 1,248 sqft
Price per Sqft $192
Subdivision Spruce Crk Preserve Ph I
MLS Listing ID OM692799
Bedrooms 2
Full Baths 2
HOA Fees $194/mo
HOA Y/N Yes
Originating Board Stellar MLS
Year Built 1996
Annual Tax Amount $1,033
Lot Size 7,840 Sqft
Acres 0.18
Lot Dimensions 86x92
Property Description
Step into luxury and comfort in this beautifully maintained 2-bedroom, 2-bathroom Chestnut model home, nestled in the coveted ACTIVE ADULT 55+ GATED community of Spruce Creek Preserve. Spanning 1,248 sq. ft of living area, you can enjoy peace of mind knowing that many updates have already been done in 2024, starting out with a new roof, new A/C & freshly painted interior. The spacious kitchen has new refrigerator, dishwasher & range. Along with new sink & shower fixtures in the bathrooms, new lighting fixtures have been put in both the bathrooms, the living room, dining room & bedrooms. Including new ceiling fans in the bedrooms, living room & rear covered porch. Plus, new flooring has been added in the primary suite. And let's not forget that in 2020 a new water heater was installed, ensuring your home is energy-efficient! The open-concept design fills the space with natural light, perfect for entertaining friends or enjoying quiet evenings at home. Embrace the vibrant community lifestyle with access to a community clubhouse, inviting heated pool, hot tub and well-maintained tennis, basketball, and pickleball courts, horseshoes, shuffleboard, bocce ball & golf. Enjoy the fitness center, water aerobics, yoga, group fitness, billiards, bingo, bunco, cards, crafts and social clubs. This community also offers RV parking, making it easy to hit the road whenever the mood strikes! Surrounded by the serenity of nature, Spruce Creek Preserve provides a tranquil setting just minutes away from medical, shopping, dining, and recreational opportunities. Dont miss out on this incredible chance to own a piece of Florida paradise. Whether youre looking for a tranquil retreat or an active lifestyle, this home has it all!
Schedule your private tour today and make this dream home your reality!
Location
State FL
County Marion
Community Spruce Crk Preserve Ph I
Zoning PUD
Interior
Interior Features Cathedral Ceiling(s), Ceiling Fans(s), Solid Surface Counters, Thermostat, Walk-In Closet(s)
Heating Heat Pump
Cooling Central Air
Flooring Carpet, Laminate, Luxury Vinyl, Vinyl
Fireplace false
Appliance Dishwasher, Disposal, Dryer, Electric Water Heater, Microwave, Range, Refrigerator, Washer
Laundry Corridor Access, Electric Dryer Hookup, Laundry Room, Washer Hookup
Exterior
Exterior Feature Awning(s), Irrigation System, Private Mailbox, Rain Gutters, Sliding Doors
Parking Features Driveway, Garage Door Opener
Garage Spaces 2.0
Community Features Association Recreation - Owned, Buyer Approval Required, Clubhouse, Deed Restrictions, Dog Park, Fitness Center, Gated Community - Guard, Golf Carts OK, Golf, Pool, Restaurant, Tennis Courts
Utilities Available Cable Available, Cable Connected, Electricity Connected, Phone Available, Street Lights, Water Connected
Amenities Available Basketball Court, Cable TV, Clubhouse, Fitness Center, Gated, Golf Course, Optional Additional Fees, Pickleball Court(s), Pool, Recreation Facilities, Shuffleboard Court, Spa/Hot Tub
Roof Type Shingle
Porch Covered, Front Porch, Rear Porch
Attached Garage true
Garage true
Private Pool No
Building
Lot Description Paved
Story 1
Entry Level One
Foundation Slab
Lot Size Range 0 to less than 1/4
Sewer Public Sewer
Water Public
Structure Type Vinyl Siding,Wood Frame
New Construction false
Others
Pets Allowed Yes
HOA Fee Include Guard - 24 Hour,Cable TV,Common Area Taxes,Pool,Recreational Facilities,Trash
Senior Community Yes
Ownership Fee Simple
Monthly Total Fees $194
Acceptable Financing Cash, Conventional, FHA, USDA Loan, VA Loan
Membership Fee Required Required
Listing Terms Cash, Conventional, FHA, USDA Loan, VA Loan
Special Listing Condition None

Find out why customers are choosing LPT Realty to meet their real estate needs
Learn More About LPT Realty







