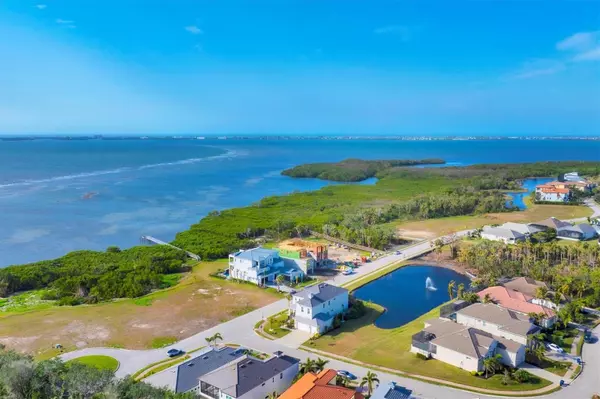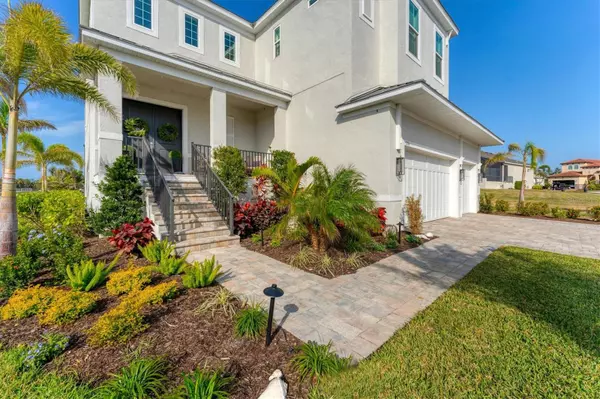5 Beds
5 Baths
3,848 SqFt
5 Beds
5 Baths
3,848 SqFt
Key Details
Property Type Single Family Home
Sub Type Single Family Residence
Listing Status Active
Purchase Type For Sale
Square Footage 3,848 sqft
Price per Sqft $454
Subdivision Legends Bay
MLS Listing ID A4635100
Bedrooms 5
Full Baths 4
Half Baths 1
HOA Fees $1,160/qua
HOA Y/N Yes
Originating Board Stellar MLS
Year Built 2022
Annual Tax Amount $16,302
Lot Size 7,840 Sqft
Acres 0.18
Property Description
At the heart of this home lies the spacious great room with high ceilings and an abundance of natural light, creating a bright and inviting ambiance. Sliding doors open to the screened patio, enhancing the flow between indoor and outdoor living. Outdoors is a true retreat complete with a sparkling pool, generous covered seating area, and lush tropical landscaping, all with peaceful lake views, offering the perfect space for relaxation and entertainment.
The kitchen is a chef's dream featuring a large island with seating for four, sleek tile backsplash, stainless steel appliances, and a statement range hood. Upstairs, a versatile loft area leads to a screened balcony offering captivating views of the lake and Sarasota Bay. Two en-suite bedrooms provide privacy and comfort, while the generous primary suite is a true sanctuary, featuring a spa-like bath with dual vanities and a glass-framed walk-in shower.
Recent owner additions include custom plantation blinds on every window, top-of-the-line lighting throughout the home, and exterior upgrades such as landscape lighting, custom lights around the pool, and new fans on both the balcony and patio. The garage has been upgraded with upper and lower storage systems, while a new laundry sink adds functionality. The property showcases $30,000 in enhanced landscaping, adding to its charm and curb appeal, and a Generac whole-house generator, installed in July 2024, ensures peace of mind. An FPL Level 2 EV car charger has also been installed. A spacious dog run has been added on the property, for your pets enjoyment and your convenience. Located less than three miles from IMG Academy and just a golf cart ride from IMG Golf Club, this exceptional home is perfectly positioned to enjoy the best of Sarasota's lifestyle, with its blend of luxury, comfort, and proximity to world-class beaches, dining, and cultural attractions.
Location
State FL
County Manatee
Community Legends Bay
Zoning PDR/CH
Rooms
Other Rooms Loft
Interior
Interior Features Eat-in Kitchen, High Ceilings, Kitchen/Family Room Combo, PrimaryBedroom Upstairs, Solid Wood Cabinets, Split Bedroom, Stone Counters, Vaulted Ceiling(s), Walk-In Closet(s)
Heating Central
Cooling Central Air, Zoned
Flooring Tile, Wood
Furnishings Unfurnished
Fireplace false
Appliance Built-In Oven, Convection Oven, Cooktop, Dishwasher, Disposal, Dryer, Gas Water Heater, Microwave, Refrigerator, Washer
Laundry Inside, Laundry Room, Upper Level
Exterior
Exterior Feature Balcony, Sidewalk, Sliding Doors
Parking Features Driveway, Garage Door Opener
Garage Spaces 3.0
Pool Indoor, Screen Enclosure
Community Features Community Mailbox, Gated Community - No Guard, Golf Carts OK, Irrigation-Reclaimed Water, Pool, Sidewalks
Utilities Available Cable Connected, Electricity Connected, Natural Gas Connected, Sewer Connected, Sprinkler Recycled, Water Connected
Amenities Available Cable TV, Clubhouse, Gated, Maintenance, Pool
View Y/N Yes
Roof Type Tile
Attached Garage true
Garage true
Private Pool Yes
Building
Story 2
Entry Level Two
Foundation Slab
Lot Size Range 0 to less than 1/4
Sewer Public Sewer
Water Public
Structure Type Block,Stucco
New Construction false
Others
Pets Allowed Cats OK, Dogs OK, Number Limit, Yes
HOA Fee Include Cable TV,Pool,Internet,Maintenance Grounds,Management
Senior Community No
Pet Size Large (61-100 Lbs.)
Ownership Fee Simple
Monthly Total Fees $386
Acceptable Financing Cash, Conventional
Membership Fee Required Required
Listing Terms Cash, Conventional
Num of Pet 3
Special Listing Condition None

Find out why customers are choosing LPT Realty to meet their real estate needs
Learn More About LPT Realty







