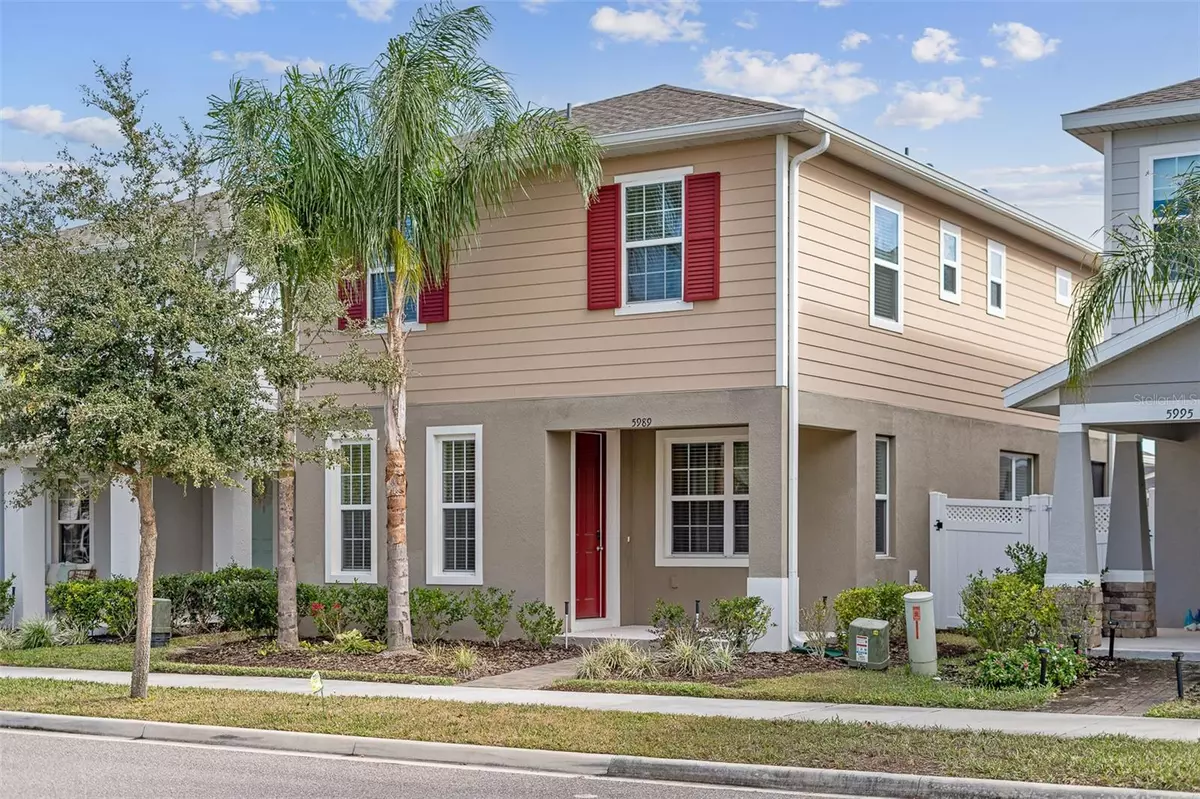3 Beds
3 Baths
1,881 SqFt
3 Beds
3 Baths
1,881 SqFt
Key Details
Property Type Single Family Home
Sub Type Single Family Residence
Listing Status Active
Purchase Type For Sale
Square Footage 1,881 sqft
Price per Sqft $273
Subdivision Hamilton Gardens
MLS Listing ID V4940192
Bedrooms 3
Full Baths 2
Half Baths 1
HOA Fees $84/mo
HOA Y/N Yes
Originating Board Stellar MLS
Year Built 2021
Annual Tax Amount $5,409
Lot Size 4,356 Sqft
Acres 0.1
Property Description
Step inside and be greeted by durable luxury vinyl plank flooring, leading you to a chef's dream kitchen. Upgraded cabinets, gleaming granite countertops, and a large island with a gas stove make cooking a joy. The elegant ballast staircase adds a touch of sophistication. Pamper yourself in the upgraded bathrooms featuring sleek quartz countertops.
Enjoy indoor-outdoor living at its finest with a screened lanai and private fenced side yard – ideal for morning coffee or evening gatherings. Plus, pre-plumbing for a water softener adds extra convenience.
Located in a sought-after area with top-rated schools, you're just a short stroll or bike ride from the vibrant Hamlin Town Center. Enjoy a diverse selection of restaurants, shops, a movie theater, and everyday conveniences.
Commuting is a breeze with easy access to major highways. You're just minutes from Disney, Winter Garden, Windermere, and all the magic Orlando has to offer!
Location
State FL
County Orange
Community Hamilton Gardens
Zoning P-D
Rooms
Other Rooms Loft
Interior
Interior Features Living Room/Dining Room Combo, Split Bedroom, Walk-In Closet(s), Window Treatments
Heating Central, Electric, Heat Pump
Cooling Central Air
Flooring Carpet, Ceramic Tile, Luxury Vinyl
Furnishings Unfurnished
Fireplace false
Appliance Dishwasher, Disposal, Microwave, Range, Tankless Water Heater
Laundry Electric Dryer Hookup, Laundry Closet, Washer Hookup
Exterior
Exterior Feature Irrigation System, Sidewalk, Sliding Doors
Garage Spaces 2.0
Community Features Deed Restrictions, Dog Park, Playground, Pool, Sidewalks
Utilities Available Electricity Connected, Natural Gas Connected, Sewer Connected, Sprinkler Meter, Water Connected
Roof Type Shingle
Porch Covered, Front Porch, Screened, Side Porch
Attached Garage true
Garage true
Private Pool No
Building
Story 2
Entry Level Two
Foundation Slab
Lot Size Range 0 to less than 1/4
Sewer Public Sewer
Water Public
Architectural Style Bungalow, Contemporary
Structure Type Block,Stucco
New Construction false
Schools
Elementary Schools Hamlin Elementary
Middle Schools Hamlin Middle
High Schools Horizon High School
Others
Pets Allowed Cats OK, Dogs OK
Senior Community No
Ownership Fee Simple
Monthly Total Fees $84
Acceptable Financing Cash, Conventional, FHA, VA Loan
Membership Fee Required Required
Listing Terms Cash, Conventional, FHA, VA Loan
Special Listing Condition None

Find out why customers are choosing LPT Realty to meet their real estate needs
Learn More About LPT Realty







