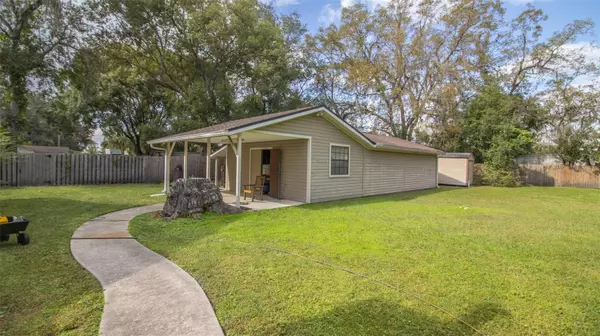4 Beds
2 Baths
2,299 SqFt
4 Beds
2 Baths
2,299 SqFt
Key Details
Property Type Single Family Home
Sub Type Single Family Residence
Listing Status Active
Purchase Type For Sale
Square Footage 2,299 sqft
Price per Sqft $152
Subdivision Johns J M Add
MLS Listing ID GC527268
Bedrooms 4
Full Baths 2
HOA Y/N No
Originating Board Stellar MLS
Year Built 1940
Annual Tax Amount $2,417
Lot Size 0.630 Acres
Acres 0.63
Property Description
Location
State FL
County Bradford
Community Johns J M Add
Zoning SF
Interior
Interior Features Ceiling Fans(s), Primary Bedroom Main Floor, Split Bedroom
Heating Central
Cooling Central Air, Wall/Window Unit(s)
Flooring Carpet, Vinyl, Wood
Fireplaces Type Wood Burning
Fireplace true
Appliance Dishwasher, Range, Refrigerator
Laundry Inside
Exterior
Exterior Feature Other
Utilities Available Electricity Connected
Roof Type Shingle
Porch Enclosed, Side Porch
Garage false
Private Pool No
Building
Lot Description Cleared
Entry Level Two
Foundation Other
Lot Size Range 1/2 to less than 1
Sewer Public Sewer
Water Public
Architectural Style Other
Structure Type Other
New Construction false
Others
Senior Community No
Ownership Fee Simple
Acceptable Financing Cash, Conventional
Listing Terms Cash, Conventional
Special Listing Condition None

Find out why customers are choosing LPT Realty to meet their real estate needs
Learn More About LPT Realty







