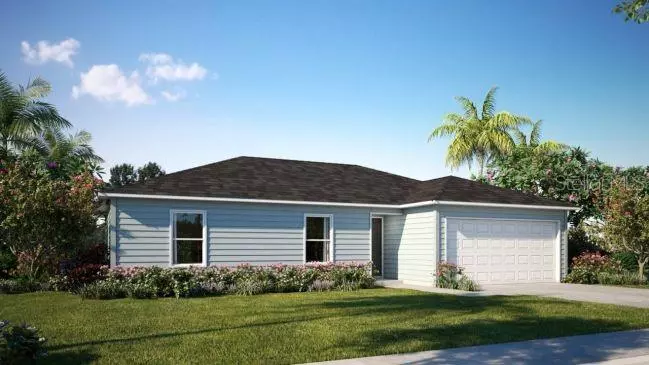3 Beds
2 Baths
1,273 SqFt
3 Beds
2 Baths
1,273 SqFt
Key Details
Property Type Single Family Home
Sub Type Single Family Residence
Listing Status Active
Purchase Type For Sale
Square Footage 1,273 sqft
Price per Sqft $219
Subdivision Port Charlotte Sec 023
MLS Listing ID O6269439
Bedrooms 3
Full Baths 2
HOA Y/N No
Originating Board Stellar MLS
Year Built 2025
Annual Tax Amount $557
Lot Size 10,454 Sqft
Acres 0.24
Property Description
This popular 3-bedroom floor plan flows beautifully from the foyer into the living spaces. Two bedrooms are located at the front of the home, while the owner's bedroom is situated at the rear, featuring a spacious walk-in closet and an ensuite bathroom with a double vanity. The open kitchen leads seamlessly into the dining nook and great room, which is enhanced with extra lighting to create a warm, inviting atmosphere. Ceramic tile flooring flows throughout the living areas, offering both elegance and easy maintenance, while carpet adds comfort to the bedrooms. Energy Star Qualified appliances and windows provide energy efficiency, helping to reduce utility costs while maintaining comfort throughout the year. An extended concrete patio just off the great room offers the perfect spot for outdoor relaxation and entertaining. The home also features 3-tab shingles, along with an upgraded Zip System for superior moisture protection and energy efficiency. Additional amenities include a garage door opener with remotes, cordless window blinds for a clean, modern look, and hurricane shutters for added peace of mind.
Location
State FL
County Charlotte
Community Port Charlotte Sec 023
Zoning RSF3.5
Direction W
Interior
Interior Features Eat-in Kitchen, Open Floorplan, Thermostat, Walk-In Closet(s)
Heating Central, Electric
Cooling Central Air
Flooring Carpet, Ceramic Tile
Furnishings Unfurnished
Fireplace false
Appliance Disposal, Electric Water Heater, Microwave, Range
Laundry Electric Dryer Hookup, Laundry Room, Washer Hookup
Exterior
Exterior Feature Hurricane Shutters
Parking Features Driveway, Garage Door Opener
Garage Spaces 2.0
Utilities Available Cable Available
Roof Type Shingle
Attached Garage true
Garage true
Private Pool No
Building
Lot Description Landscaped
Entry Level One
Foundation Stem Wall
Lot Size Range 0 to less than 1/4
Sewer Septic Tank
Water Public
Architectural Style Florida
Structure Type Vinyl Siding,Wood Frame
New Construction true
Schools
Elementary Schools Liberty Elementary
Middle Schools Murdock Middle
High Schools Port Charlotte High
Others
Pets Allowed Yes
Senior Community No
Ownership Fee Simple
Acceptable Financing Cash, Conventional, FHA, VA Loan
Listing Terms Cash, Conventional, FHA, VA Loan
Special Listing Condition None

Find out why customers are choosing LPT Realty to meet their real estate needs
Learn More About LPT Realty







