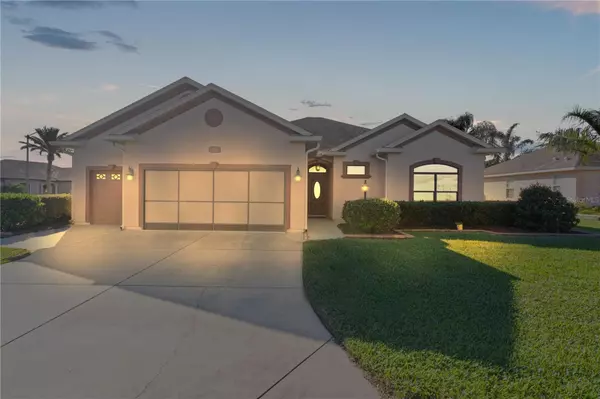3 Beds
2 Baths
1,687 SqFt
3 Beds
2 Baths
1,687 SqFt
Key Details
Property Type Single Family Home
Sub Type Single Family Residence
Listing Status Active
Purchase Type For Sale
Square Footage 1,687 sqft
Price per Sqft $311
Subdivision Stonecrest
MLS Listing ID G5090798
Bedrooms 3
Full Baths 2
HOA Fees $148/mo
HOA Y/N Yes
Originating Board Stellar MLS
Year Built 2014
Annual Tax Amount $2,975
Lot Size 10,018 Sqft
Acres 0.23
Lot Dimensions 92x107
Property Description
Built in 2015, this home boasts countless high-end amenities and thoughtful touches that must be seen to be fully appreciated. The expansive master suite is a retreat in itself, offering a spa-like ensuite with dual sinks, a walk-in shower, GRANITE countertops, and plenty of storage. Two additional bedrooms provide flexible options for guests, a home office, or a den, ensuring plenty of space for all your needs.
The OPEN CONCEPT living areas are both practical and inviting, offering the perfect setting for entertaining or relaxing. The GOURMET KITCHEN is a chef's dream, featuring an EXTENDED BREAKFAST BAR, sleek STAINLESS STEEL appliances, custom cabinetry, and elegant granite counters throughout the home. HIGH CEILINGS throughout the living and dining areas add to the sense of space and sophistication, while custom BUILT-INS, including a gorgeous electric FIREPLACE, create a warm and welcoming atmosphere. Additionally, the home is wheelchair accessible!
Step outside to the COVERED LANAI, a fantastic space for year-round enjoyment. Offering plenty of shade and privacy, this area is perfect for entertaining, dining, or simply unwinding. The adjacent POOL area is a true oasis, featuring easy access via steps, SOLAR HEATED for year-round enjoyment, and a large, bronze-like screened enclosure (birdcage) that shields the pool from the elements.
This home combines the best of luxury living with practical design, making it an ideal choice for those looking for a MOVE-IN READY home with plenty of space, style, and amenities. Don't miss your chance to see this remarkable property in person – it's a must-see!
STONECREST is a vibrant, deed restricted, gated community where your dream lifestyle awaits. Whether you're embarking on a new career path or embracing the joys of retirement, this active community provides everything you need to live life to the fullest. Beyond the secured gates, you'll find all the services you need within easy reach, allowing you to enjoy the perfect balance of convenience and tranquility. Stonecrest is more than just a place to live”it's a lifestyle". With golf cart accessibility, you can effortlessly explore the community's extensive amenities, including four refreshing pools, a delightful restaurant, and an 18-hole championship golf course. For those who enjoy staying active, the community offers over 90 clubs to join, lighted pickleball courts, and much more. Call for a private tour today.
Location
State FL
County Marion
Community Stonecrest
Zoning PUD
Rooms
Other Rooms Inside Utility
Interior
Interior Features Attic Fan, Attic Ventilator, Ceiling Fans(s), Eat-in Kitchen, High Ceilings, Kitchen/Family Room Combo, Living Room/Dining Room Combo, Open Floorplan, Primary Bedroom Main Floor, Split Bedroom, Thermostat, Thermostat Attic Fan, Walk-In Closet(s), Window Treatments
Heating Central, Electric, Heat Pump
Cooling Central Air
Flooring Carpet, Ceramic Tile, Laminate
Fireplaces Type Decorative, Electric, Living Room, Non Wood Burning
Furnishings Unfurnished
Fireplace true
Appliance Dishwasher, Disposal, Dryer, Electric Water Heater, Exhaust Fan, Microwave, Range, Range Hood, Refrigerator, Tankless Water Heater, Washer
Laundry Inside, Laundry Room
Exterior
Exterior Feature Awning(s), Irrigation System, Lighting, Rain Gutters, Sliding Doors
Parking Features Golf Cart Garage, Oversized
Garage Spaces 2.0
Pool Deck, Fiberglass, Heated, In Ground, Lighting, Salt Water, Screen Enclosure, Solar Heat
Community Features Association Recreation - Owned, Clubhouse, Community Mailbox, Deed Restrictions, Fitness Center, Gated Community - Guard, Golf Carts OK, Golf, Playground, Pool, Restaurant, Tennis Courts
Utilities Available BB/HS Internet Available, Cable Connected, Fiber Optics, Fire Hydrant, Solar, Street Lights, Underground Utilities
Amenities Available Basketball Court, Clubhouse, Fence Restrictions, Fitness Center, Gated, Golf Course, Pickleball Court(s), Pool, Recreation Facilities, Shuffleboard Court, Tennis Court(s)
Roof Type Shingle
Porch Covered, Deck, Rear Porch, Screened
Attached Garage true
Garage true
Private Pool Yes
Building
Lot Description Corner Lot, Landscaped, Level, Near Golf Course, Paved, Private
Story 1
Entry Level One
Foundation Slab
Lot Size Range 0 to less than 1/4
Sewer Public Sewer
Water Public
Architectural Style Contemporary
Structure Type Stucco,Wood Frame
New Construction false
Others
Pets Allowed Cats OK, Dogs OK
HOA Fee Include Guard - 24 Hour,Pool,Private Road,Recreational Facilities,Security
Senior Community Yes
Ownership Fee Simple
Monthly Total Fees $148
Acceptable Financing Cash, Conventional, FHA
Membership Fee Required Required
Listing Terms Cash, Conventional, FHA
Num of Pet 2
Special Listing Condition None

Find out why customers are choosing LPT Realty to meet their real estate needs
Learn More About LPT Realty







