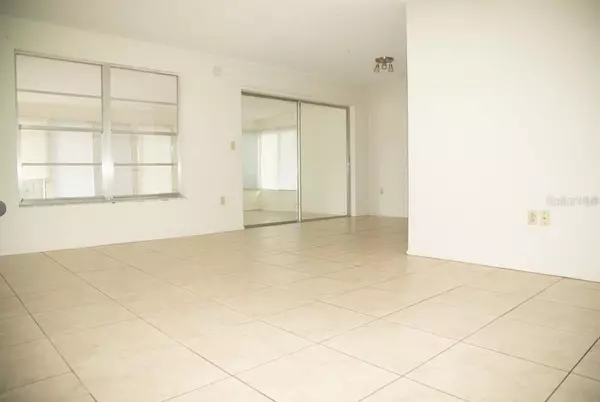2 Beds
2 Baths
1,055 SqFt
2 Beds
2 Baths
1,055 SqFt
Key Details
Property Type Single Family Home
Sub Type Single Family Residence
Listing Status Active
Purchase Type For Sale
Square Footage 1,055 sqft
Price per Sqft $273
Subdivision Venice Estates Sub 2Nd Addition
MLS Listing ID TB8334750
Bedrooms 2
Full Baths 2
HOA Y/N No
Originating Board Stellar MLS
Year Built 1978
Annual Tax Amount $2,462
Lot Size 5,662 Sqft
Acres 0.13
Property Description
small farm & this home has a 1 car garage and the back yard is fenced in. Tile is newer & bedrooms are carpeted. Move-in READY ~
This won't last, they never do. Perfect for just about anyone; this home is ideally positioned to enjoy the proximity to beaches, The
Sponge Docks, cafes and restaurants, shopping, entertainment, travel ease and a good selection of schools. Large shaded backyard,
plenty of room for the whole family to enjoy PLUS it's Fenced.. Enjoy the backyard and community to unwind after a long day, or
simply greet neighbors, enjoy the fresh air, and gather for fun-filled activities. It really is a perfect place for anyone to entertain &
cookout . Situated in a family-friendly neighborhood makes it easy to LIVE & LOVE the good life "the FLORIDA LIFESTYLE LIFE"
because why not? Ready to make your next move your best move? Call now & Take a tour today.
Location
State FL
County Pasco
Community Venice Estates Sub 2Nd Addition
Zoning 00R1
Rooms
Other Rooms Inside Utility
Interior
Interior Features Primary Bedroom Main Floor, Open Floorplan, Split Bedroom, Thermostat, Window Treatments
Heating Central, Electric
Cooling Central Air
Flooring Carpet, Ceramic Tile, Vinyl
Furnishings Unfurnished
Fireplace false
Appliance Dishwasher, Disposal, Electric Water Heater, Microwave, Range, Refrigerator
Laundry Corridor Access, Inside
Exterior
Exterior Feature Lighting, Private Mailbox, Sidewalk, Sliding Doors, Storage
Parking Features Common, Driveway, Garage Door Opener, Garage Faces Side, Ground Level, Off Street, Oversized
Garage Spaces 1.0
Fence Chain Link, Fenced, Wood
Community Features None, Sidewalks
Utilities Available BB/HS Internet Available, Cable Available, Electricity Available, Phone Available, Public, Sewer Available, Street Lights, Water Available
View Garden, Trees/Woods
Roof Type Shingle
Porch Enclosed, Patio, Rear Porch
Attached Garage false
Garage true
Private Pool No
Building
Lot Description Cleared, Level, Near Public Transit, Sidewalk, Paved
Entry Level One
Foundation Slab
Lot Size Range 0 to less than 1/4
Sewer Public Sewer
Water Public
Architectural Style Florida, Ranch
Structure Type Block,Concrete,Stucco
New Construction false
Schools
Elementary Schools Anclote Elementary-Po
Middle Schools Seven Springs Middle-Po
High Schools J.W. Mitchell High-Po
Others
Pets Allowed Yes
Senior Community No
Ownership Fee Simple
Acceptable Financing Cash, Conventional, FHA, VA Loan
Horse Property None
Listing Terms Cash, Conventional, FHA, VA Loan
Special Listing Condition None

Find out why customers are choosing LPT Realty to meet their real estate needs
Learn More About LPT Realty







