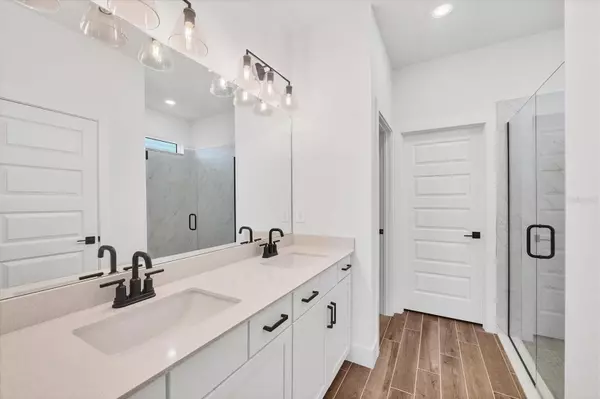4 Beds
2 Baths
1,908 SqFt
4 Beds
2 Baths
1,908 SqFt
OPEN HOUSE
Wed Jan 15, 11:00am - 1:30pm
Thu Jan 30, 12:00pm - 2:00pm
Key Details
Property Type Single Family Home
Sub Type Single Family Residence
Listing Status Active
Purchase Type For Sale
Square Footage 1,908 sqft
Price per Sqft $272
Subdivision Magnolia Bay
MLS Listing ID A4633644
Bedrooms 4
Full Baths 2
HOA Fees $13/mo
HOA Y/N Yes
Originating Board Stellar MLS
Year Built 2024
Annual Tax Amount $3,901
Lot Size 6,969 Sqft
Acres 0.16
Property Description
Step into an inviting oversized foyer, featuring a custom glass front door, that leads to the kitchen, complete with staggered 42” white cabinetry with crown molding, quartz countertops, and a sleek undermount sink. Enjoy cooking with stainless steel appliances, including a side-by-side refrigerator, a large walk-in pantry, and an island that seamlessly connects to the great room and dining area with 2” faux wood blinds. Sliding doors open to a covered lanai, creating the ultimate indoor-outdoor space for entertaining. Relax in the luxurious Primary Suite, featuring a spa-inspired en-suite with a walk-in frameless shower, dual sinks, and a private water closet, plus a huge walk-in closet. The three additional bedrooms are generously sized with ample storage, and the laundry room is equipped with washer and dryer for added convenience. Enjoy serene views of the pond and nature preserve from your backyard.
Resort-Style Living Right at Home - Magnolia Bay offers residents an array of exceptional amenities, including: Clubhouse and resort-style pools, Fitness center and sports courts for tennis, pickleball, and basketball, Dog park, playground, cabana, and play lawn. Located near downtown Sarasota and Venice, Magnolia Bay provides easy access to boutique shopping, fine dining, and entertainment. Explore nearby highlights like Nokomis Beach, Casey Key, and Venice Downtown. With convenient proximity to I-75, Sarasota-Bradenton International Airport, and Tampa International Airport, you'll enjoy both a serene lifestyle and easy connectivity. Make Magnolia Bay your home today, where exceptional living extends beyond your doorstep and into a vibrant, welcoming community!
Location
State FL
County Sarasota
Community Magnolia Bay
Zoning PUD
Interior
Interior Features Eat-in Kitchen, High Ceilings, Kitchen/Family Room Combo, Open Floorplan, Primary Bedroom Main Floor, Solid Surface Counters, Stone Counters, Tray Ceiling(s), Walk-In Closet(s)
Heating Central
Cooling Central Air
Flooring Tile
Furnishings Unfurnished
Fireplace false
Appliance Built-In Oven, Cooktop, Dishwasher, Disposal, Dryer, Electric Water Heater, Range Hood, Refrigerator, Washer
Laundry Laundry Room
Exterior
Exterior Feature Sliding Doors
Garage Spaces 2.0
Community Features No Truck/RV/Motorcycle Parking
Utilities Available Cable Available, Electricity Connected, Sewer Connected
View Y/N Yes
Roof Type Shingle
Porch Covered, Patio
Attached Garage true
Garage true
Private Pool No
Building
Entry Level One
Foundation Slab
Lot Size Range 0 to less than 1/4
Builder Name Meritage
Sewer Public Sewer
Water Public
Structure Type Block,Stucco
New Construction true
Schools
Elementary Schools Laurel Nokomis Elementary
Middle Schools Laurel Nokomis Middle
High Schools Venice Senior High
Others
Pets Allowed Yes
Senior Community No
Ownership Fee Simple
Monthly Total Fees $254
Acceptable Financing Cash, Conventional, FHA
Membership Fee Required Required
Listing Terms Cash, Conventional, FHA
Special Listing Condition None

Find out why customers are choosing LPT Realty to meet their real estate needs
Learn More About LPT Realty







