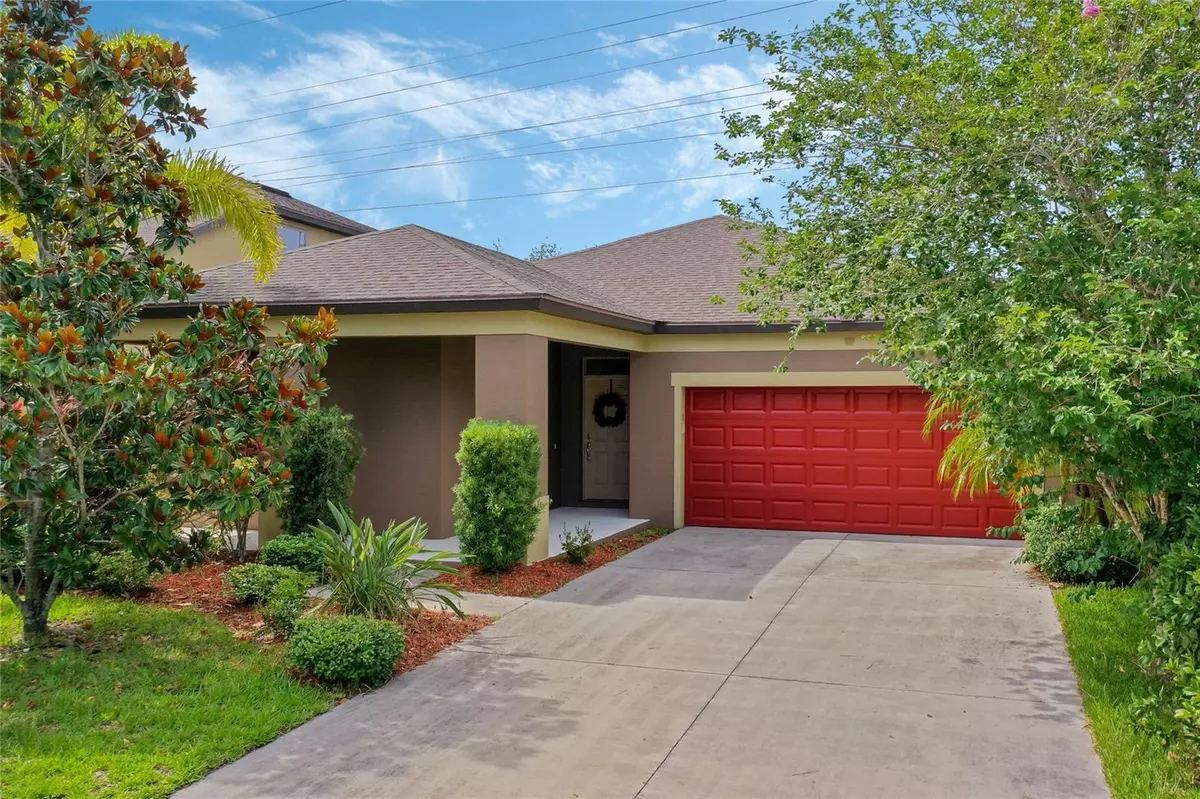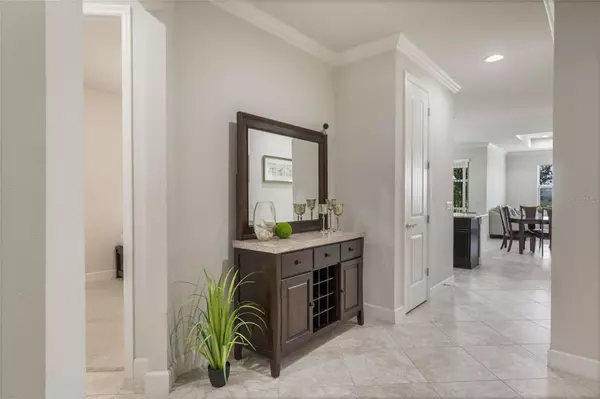4 Beds
2 Baths
1,904 SqFt
4 Beds
2 Baths
1,904 SqFt
Key Details
Property Type Single Family Home
Sub Type Single Family Residence
Listing Status Active
Purchase Type For Sale
Square Footage 1,904 sqft
Price per Sqft $294
Subdivision Windermere Terrace
MLS Listing ID O6267137
Bedrooms 4
Full Baths 2
HOA Fees $100/mo
HOA Y/N Yes
Originating Board Stellar MLS
Year Built 2014
Annual Tax Amount $7,179
Lot Size 6,969 Sqft
Acres 0.16
Lot Dimensions 130x56x133x49
Property Description
Location
State FL
County Orange
Community Windermere Terrace
Zoning P-D
Rooms
Other Rooms Den/Library/Office, Inside Utility
Interior
Interior Features High Ceilings, Living Room/Dining Room Combo, Solid Wood Cabinets, Stone Counters, Walk-In Closet(s), Window Treatments
Heating Central
Cooling Central Air
Flooring Carpet, Ceramic Tile
Fireplace false
Appliance Dishwasher, Disposal, Dryer, Electric Water Heater, Exhaust Fan, Microwave, Range, Washer
Laundry Inside
Exterior
Exterior Feature Sidewalk, Sliding Doors
Parking Features Driveway, Ground Level
Garage Spaces 2.0
Community Features Deed Restrictions, Playground, Pool, Sidewalks
Utilities Available Cable Connected, Electricity Connected, Public, Sewer Connected, Street Lights
Amenities Available Playground
Roof Type Shingle
Attached Garage true
Garage true
Private Pool No
Building
Lot Description Private
Entry Level One
Foundation Slab
Lot Size Range 0 to less than 1/4
Sewer Public Sewer
Water Public
Architectural Style Ranch, Traditional
Structure Type Block
New Construction false
Schools
Elementary Schools Sunset Park Elem
Middle Schools Bridgewater Middle
High Schools West Orange High
Others
Pets Allowed Yes
Senior Community No
Ownership Fee Simple
Monthly Total Fees $100
Acceptable Financing Cash, Conventional, FHA, VA Loan
Membership Fee Required Required
Listing Terms Cash, Conventional, FHA, VA Loan
Special Listing Condition None

Find out why customers are choosing LPT Realty to meet their real estate needs
Learn More About LPT Realty







