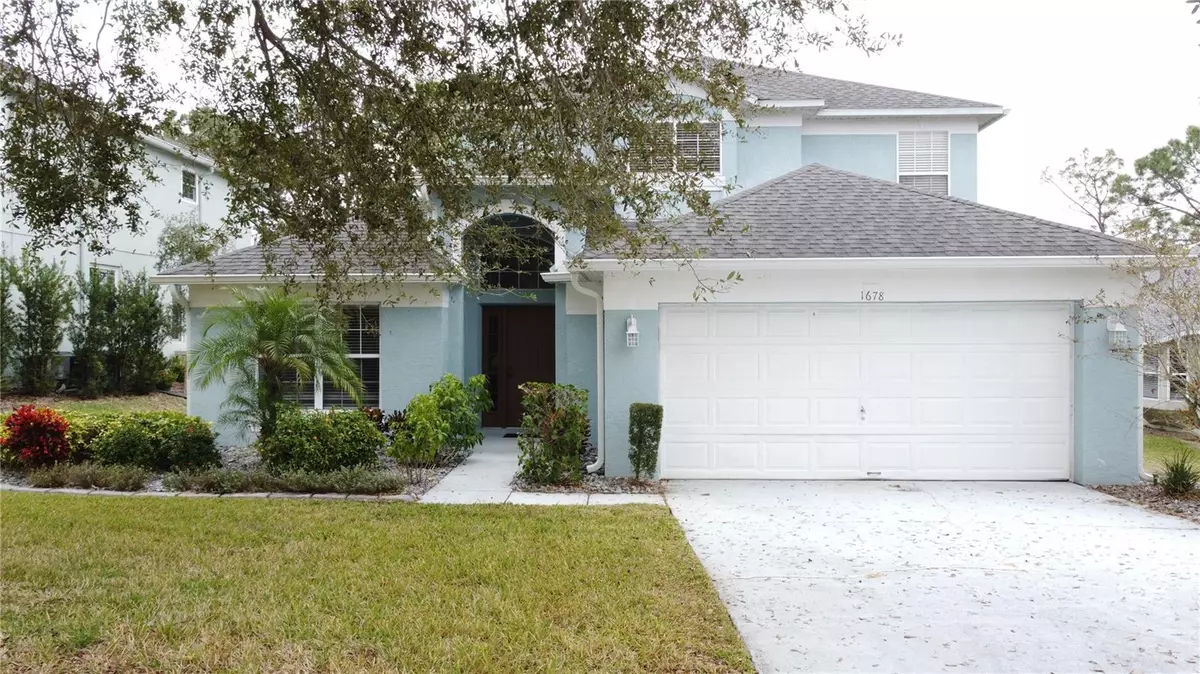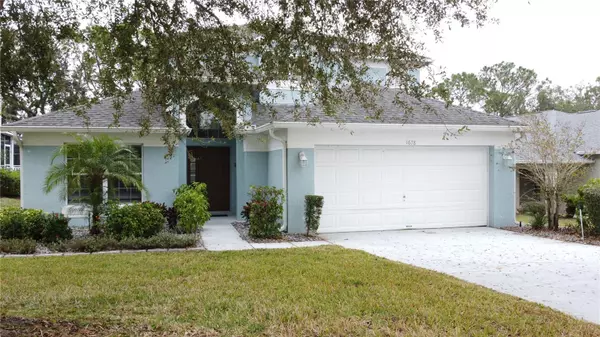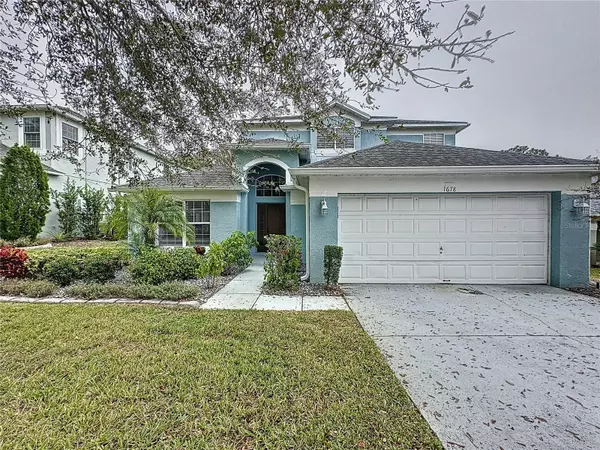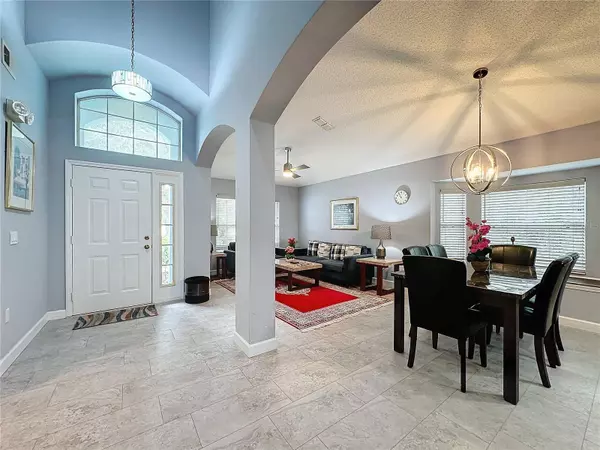4 Beds
3 Baths
2,253 SqFt
4 Beds
3 Baths
2,253 SqFt
Key Details
Property Type Single Family Home
Sub Type Single Family Residence
Listing Status Pending
Purchase Type For Sale
Square Footage 2,253 sqft
Price per Sqft $203
Subdivision Southern Dunes Estates
MLS Listing ID S5117596
Bedrooms 4
Full Baths 3
Construction Status Appraisal,Financing,Inspections
HOA Fees $258/qua
HOA Y/N Yes
Originating Board Stellar MLS
Year Built 2001
Annual Tax Amount $6,918
Lot Size 6,969 Sqft
Acres 0.16
Property Description
The outdoor space in this home doesn't disapoint!! Check out the views and tranquility!
The Pool area has been extended and provides stunning views of the golf course. There is a covered area for enjoying the outdoors whatever the weather. The Pool is heated and is perfect for afternoons enjoying the water and relaxing. This could be the perfect space for guests to enjoy some pool side fun or for regular exercise.
Southern Dunes is a master planned golf community with 24 hour security, tennis courts, fitness center, private road, clubhouse & is ZONED SHORT TERM RENTAL. The golf course is beautifully maintained and has a clubhouse and newly opened flood lit driving range. LOCATION!! Easily accessible to Disney, Legoland & Universal, downtown Orlando, Tampa and the beaches on both the Gulf and Atlantic coast. There is a wealth of shopping such as Walmart, Winn Dixie and dining close by in Haines City and Posner Park Village as well as a multi-plex cinema, Advent Health hospital and many medical facilities are close by. Don't wait, make your appointment to see this one-of-a-kind home.
Location
State FL
County Polk
Community Southern Dunes Estates
Zoning SF
Interior
Interior Features Ceiling Fans(s), High Ceilings, Solid Wood Cabinets, Split Bedroom, Thermostat
Heating Central, Electric
Cooling Central Air
Flooring Ceramic Tile, Laminate
Furnishings Unfurnished
Fireplace false
Appliance Dishwasher, Disposal, Microwave, Range, Refrigerator
Laundry Laundry Room
Exterior
Exterior Feature Lighting, Sidewalk
Garage Spaces 2.0
Pool Gunite, Heated, In Ground, Screen Enclosure
Utilities Available BB/HS Internet Available, Cable Available, Electricity Connected, Sewer Connected, Sprinkler Recycled, Water Connected
Amenities Available Gated, Golf Course
View Garden, Golf Course, Pool
Roof Type Shingle
Porch Rear Porch, Screened
Attached Garage true
Garage true
Private Pool Yes
Building
Lot Description Sidewalk, Paved
Entry Level Two
Foundation Slab
Lot Size Range 0 to less than 1/4
Sewer Public Sewer
Water Public
Architectural Style Traditional
Structure Type Block,Stucco,Wood Frame
New Construction false
Construction Status Appraisal,Financing,Inspections
Schools
Elementary Schools Bethune Academy
High Schools Ridge Community Senior High
Others
Pets Allowed Yes
Senior Community No
Ownership Fee Simple
Monthly Total Fees $86
Acceptable Financing Cash, Conventional, FHA, VA Loan
Membership Fee Required Required
Listing Terms Cash, Conventional, FHA, VA Loan
Special Listing Condition None

Find out why customers are choosing LPT Realty to meet their real estate needs
Learn More About LPT Realty







