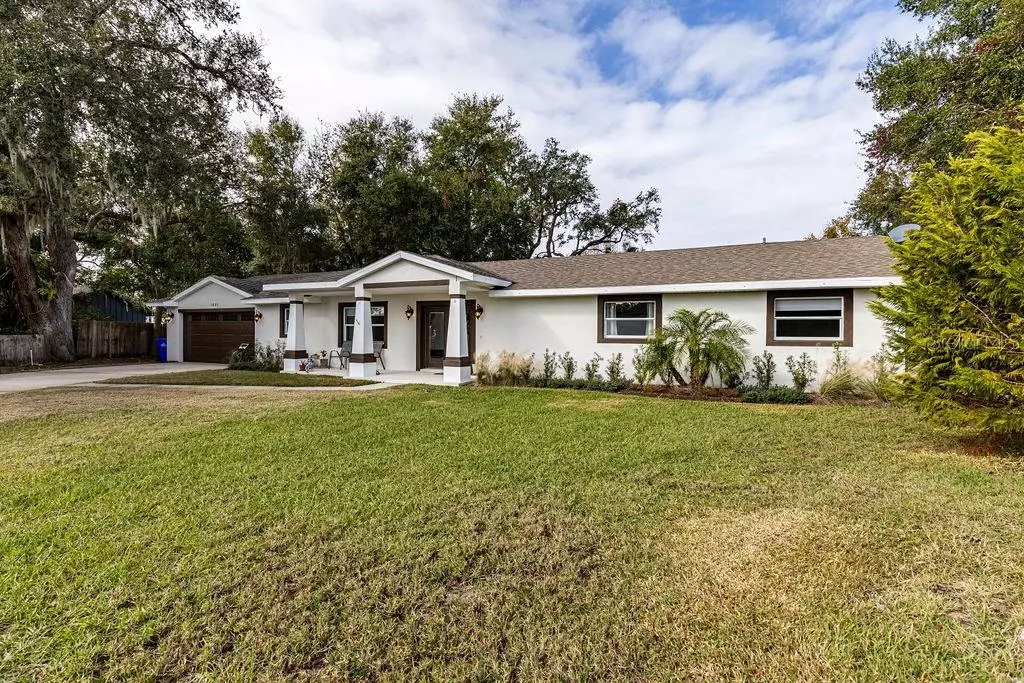4 Beds
3 Baths
2,133 SqFt
4 Beds
3 Baths
2,133 SqFt
Key Details
Property Type Single Family Home
Sub Type Single Family Residence
Listing Status Active
Purchase Type For Sale
Square Footage 2,133 sqft
Price per Sqft $239
Subdivision Tavares Lake Dora Shores Sub
MLS Listing ID G5090600
Bedrooms 4
Full Baths 3
HOA Y/N No
Originating Board Stellar MLS
Year Built 1978
Annual Tax Amount $5,584
Lot Size 0.320 Acres
Acres 0.32
Property Description
The backyard is a generous oasis, complete with a heated gunite pool (2020 quiet heater, new pump, and timer) and a freshly painted pool deck. Inside, you'll find stylish 5 1/4-inch baseboards, diagonal tile, and knockdown ceilings. The open-concept living and dining area is flooded with natural light from a skylight and features triple sliders leading to the lanai.
The kitchen is a chef's delight with granite countertops, stainless steel appliances, 42-inch crowned cabinetry, ample storage, and a range with dual exhaust. The primary suite boasts vinyl plank flooring, sliders to the pool/lanai, a large walk-in closet, and an en-suite bath with granite counters and a tiled shower. Three additional bedrooms offer double-door closets, ceiling fans, and updated flooring (two with vinyl plank and one with carpet). The guest bath and pool bath are equally upgraded with granite counters and tiled showers.
The community dock, less than 10 years old, features composite decking, locked trunk with chairs, and provides convenient access to Lake Dora which leads to the Chain of Lakes. Located less than a mile (just a 10-minute walk) from vibrant downtown Tavares, this home is close to a lively mix of coffee shops, restaurants, fine dining, pubs, and the iconic seaplanes.
This home offers the perfect combination of lakefront living and the charm of downtown Tavares. Don't miss your chance to call this exceptional property home! Be sure to watch the video and like and subscribe! https://youtu.be/qMlrHHZ5LHc
Location
State FL
County Lake
Community Tavares Lake Dora Shores Sub
Zoning RSF-1
Interior
Interior Features Ceiling Fans(s), Living Room/Dining Room Combo, Open Floorplan, Primary Bedroom Main Floor, Solid Surface Counters, Solid Wood Cabinets, Thermostat, Walk-In Closet(s), Window Treatments
Heating Central
Cooling Central Air
Flooring Carpet, Ceramic Tile, Laminate
Fireplace false
Appliance Dishwasher, Disposal, Dryer, Electric Water Heater, Exhaust Fan, Ice Maker, Microwave, Range, Range Hood, Refrigerator, Washer
Laundry Laundry Room
Exterior
Exterior Feature Irrigation System, Outdoor Shower, Sliding Doors
Garage Spaces 2.0
Pool Gunite
Utilities Available Cable Connected, Electricity Connected, Public, Sewer Connected, Water Connected
View Y/N Yes
Water Access Yes
Water Access Desc Lake,Lake - Chain of Lakes
Roof Type Shingle
Attached Garage true
Garage true
Private Pool Yes
Building
Story 1
Entry Level One
Foundation Slab
Lot Size Range 1/4 to less than 1/2
Sewer Public Sewer
Water Public
Structure Type Block
New Construction false
Others
Senior Community No
Ownership Fee Simple
Acceptable Financing Cash, Conventional, FHA, VA Loan
Listing Terms Cash, Conventional, FHA, VA Loan
Special Listing Condition None

Find out why customers are choosing LPT Realty to meet their real estate needs
Learn More About LPT Realty







