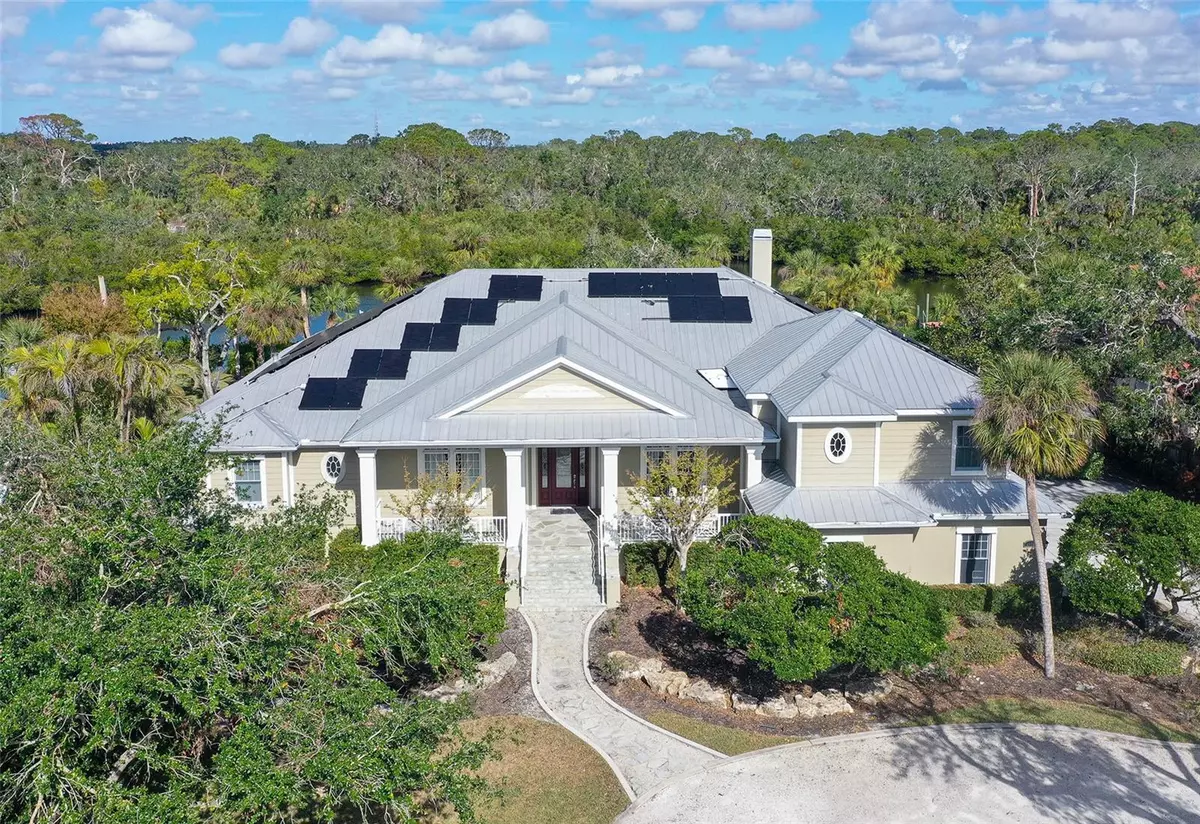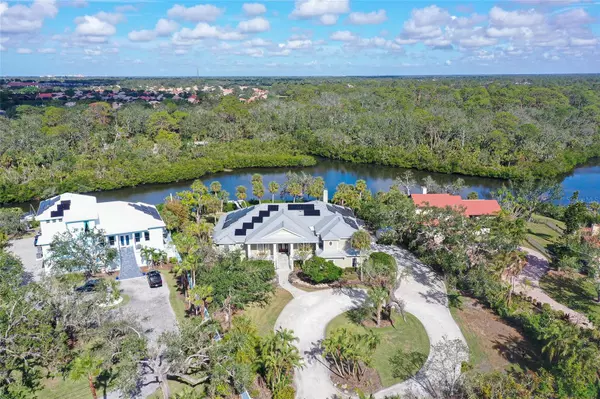5 Beds
4 Baths
4,914 SqFt
5 Beds
4 Baths
4,914 SqFt
Key Details
Property Type Single Family Home
Sub Type Single Family Residence
Listing Status Pending
Purchase Type For Sale
Square Footage 4,914 sqft
Price per Sqft $366
Subdivision Sorrento East
MLS Listing ID A4633085
Bedrooms 5
Full Baths 3
Half Baths 1
Construction Status Inspections
HOA Y/N No
Originating Board Stellar MLS
Year Built 2005
Annual Tax Amount $16,351
Lot Size 1.050 Acres
Acres 1.05
Property Description
Upstairs there are two large bedrooms with walk-in closets and a Jack and Jill bathroom. Two desks in the hallway for extra work at home.
You will love the extra large three car garage with room for all of your cars and toys. An additional shed for extra tools. There is a covered and screened outdoor patio that features a outdoor kitchen. You will look out at the open air pool and spa deck area. Once past the pool follow the composite dock out to views of South Creek and the beautiful landscape across the water. This home is private and beautiful. Make sure to see this hidden gem.
Location
State FL
County Sarasota
Community Sorrento East
Zoning RSF2
Rooms
Other Rooms Family Room, Formal Dining Room Separate, Formal Living Room Separate, Inside Utility
Interior
Interior Features Built-in Features, Ceiling Fans(s), Crown Molding, Eat-in Kitchen, High Ceilings, Kitchen/Family Room Combo, Open Floorplan, Primary Bedroom Main Floor, Solid Wood Cabinets, Split Bedroom, Stone Counters, Walk-In Closet(s), Window Treatments
Heating Central
Cooling Zoned
Flooring Carpet, Ceramic Tile, Wood
Fireplaces Type Family Room, Non Wood Burning, Primary Bedroom
Furnishings Negotiable
Fireplace true
Appliance Bar Fridge, Built-In Oven, Dishwasher, Disposal, Dryer, Gas Water Heater, Microwave, Range, Range Hood, Refrigerator, Washer
Laundry Inside, Laundry Room
Exterior
Exterior Feature Hurricane Shutters, Irrigation System, Outdoor Grill, Sliding Doors
Parking Features Boat, Driveway, Garage Door Opener, Garage Faces Side, Ground Level
Garage Spaces 3.0
Fence Wood
Pool Gunite, In Ground
Utilities Available Cable Connected, Electricity Connected, Sewer Connected, Solar, Underground Utilities, Water Connected
Waterfront Description Creek,Lagoon
View Y/N Yes
Water Access Yes
Water Access Desc Creek,Lagoon
View Water
Roof Type Metal
Porch Deck, Front Porch, Rear Porch, Screened
Attached Garage true
Garage true
Private Pool Yes
Building
Lot Description Flood Insurance Required, FloodZone, Street Dead-End
Entry Level Two
Foundation Slab
Lot Size Range 1 to less than 2
Sewer Public Sewer
Water Public
Architectural Style Traditional
Structure Type Block
New Construction false
Construction Status Inspections
Schools
Elementary Schools Laurel Nokomis Elementary
Middle Schools Laurel Nokomis Middle
High Schools Venice Senior High
Others
Pets Allowed Cats OK, Dogs OK
Senior Community No
Pet Size Extra Large (101+ Lbs.)
Ownership Fee Simple
Acceptable Financing Cash, Conventional
Listing Terms Cash, Conventional
Num of Pet 4
Special Listing Condition None

Find out why customers are choosing LPT Realty to meet their real estate needs
Learn More About LPT Realty







