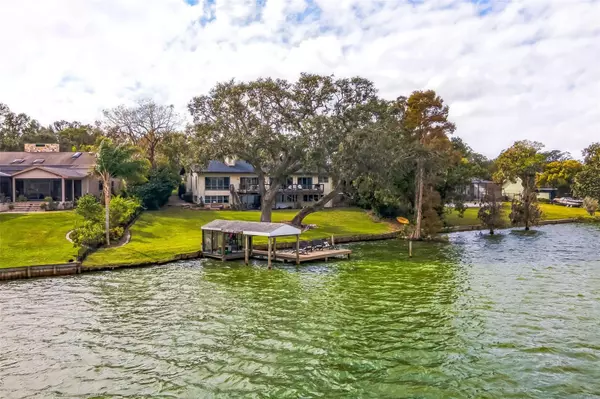5 Beds
4 Baths
4,019 SqFt
5 Beds
4 Baths
4,019 SqFt
Key Details
Property Type Single Family Home
Sub Type Single Family Residence
Listing Status Active
Purchase Type For Sale
Square Footage 4,019 sqft
Price per Sqft $317
Subdivision Lake Point
MLS Listing ID TB8329193
Bedrooms 5
Full Baths 3
Half Baths 1
HOA Y/N No
Originating Board Stellar MLS
Year Built 1972
Annual Tax Amount $9,862
Lot Size 0.540 Acres
Acres 0.54
Lot Dimensions 118x218
Property Description
Location
State FL
County Polk
Community Lake Point
Zoning R-1
Rooms
Other Rooms Attic, Den/Library/Office, Family Room, Inside Utility, Storage Rooms
Interior
Interior Features Built-in Features, Cathedral Ceiling(s), Ceiling Fans(s), Eat-in Kitchen, High Ceilings, Kitchen/Family Room Combo, Open Floorplan, Primary Bedroom Main Floor, Thermostat, Walk-In Closet(s), Wet Bar
Heating Central
Cooling Central Air, Mini-Split Unit(s)
Flooring Concrete, Parquet, Tile, Vinyl, Wood
Fireplace true
Appliance Bar Fridge, Built-In Oven, Cooktop, Dishwasher, Disposal, Dryer, Electric Water Heater, Exhaust Fan, Freezer, Range, Refrigerator, Washer
Laundry Common Area, Inside
Exterior
Exterior Feature Awning(s), Balcony, Courtyard, Dog Run, Irrigation System, Outdoor Shower, Sliding Doors, Sprinkler Metered
Parking Features Covered, Driveway, Garage Door Opener, Garage Faces Side, Off Street
Garage Spaces 2.0
Fence Chain Link, Other
Utilities Available Cable Available, Electricity Available, Phone Available, Sewer Connected, Sprinkler Meter, Water Available, Water Connected
Waterfront Description Lake
View Y/N Yes
Water Access Yes
Water Access Desc Lake
View Water
Roof Type Shingle
Porch Deck, Patio, Porch, Rear Porch
Attached Garage true
Garage true
Private Pool No
Building
Lot Description Cul-De-Sac, In County, Landscaped, Private, Sloped
Story 2
Entry Level Two
Foundation Slab
Lot Size Range 1/2 to less than 1
Sewer Septic Tank
Water Public
Architectural Style Contemporary, Mid-Century Modern
Structure Type Block,Stucco,Wood Frame
New Construction false
Schools
Elementary Schools Scott Lake Elem
Middle Schools Lakeland Highlands Middl
High Schools George Jenkins High
Others
Senior Community No
Ownership Fee Simple
Acceptable Financing Cash, Conventional, FHA, VA Loan
Listing Terms Cash, Conventional, FHA, VA Loan
Special Listing Condition None

Find out why customers are choosing LPT Realty to meet their real estate needs
Learn More About LPT Realty







