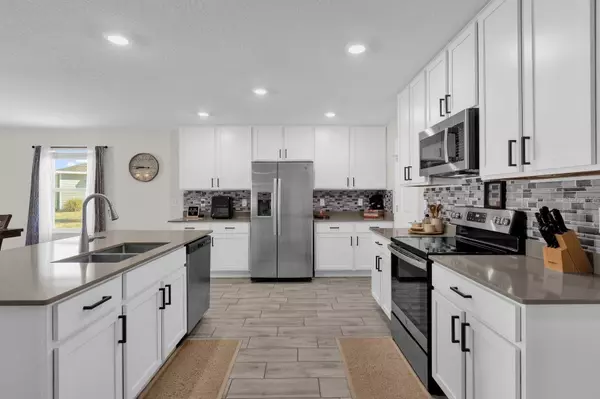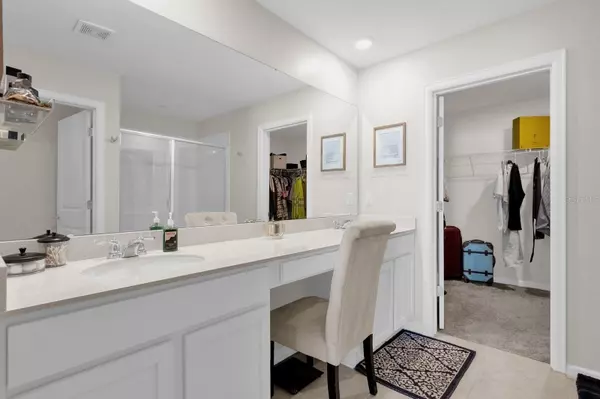5 Beds
3 Baths
2,933 SqFt
5 Beds
3 Baths
2,933 SqFt
Key Details
Property Type Single Family Home
Sub Type Single Family Residence
Listing Status Active
Purchase Type For Sale
Square Footage 2,933 sqft
Price per Sqft $118
Subdivision Estates/Lk Hammock
MLS Listing ID O6260743
Bedrooms 5
Full Baths 2
Half Baths 1
HOA Fees $96/mo
HOA Y/N Yes
Originating Board Stellar MLS
Year Built 2021
Annual Tax Amount $5,508
Lot Size 5,662 Sqft
Acres 0.13
Lot Dimensions 12828
Property Description
The OPEN FLOOR PLAN creates a warm, inviting atmosphere, seamlessly connecting the living, dining, and kitchen areas—ideal for both everyday living and entertaining. The CHEF-INSPIRED KITCHEN is equipped with STAINLESS STEEL APPLIANCES, QUARTZ COUNTERTOPS, and plenty of cabinet and counter space for all your culinary needs. The kitchen overlooks the café and family room, perfect for gatherings or relaxing evenings.
This home is packed with modern conveniences, including OVERSIZED TILE FLOORING in wet areas, energy-efficient features like SOLAR PANELS (fully transferable), delivering both energy efficiency and cost savings and advanced technology such as a Honeywell thermostat, Schlage lock, Ring doorbell, and pest guard control system. These features provide energy savings, greater comfort, and added security.
The two-car garage offers secure parking and extra storage, while the outdoor space provides endless possibilities for landscaping, gardening, or creating your dream outdoor retreat.
Located just minutes from I-4, this home offers quick access to major attractions like Walt Disney World, Universal Studios, Legoland, Bok Tower Gardens, and Posner Park Shopping Mall. With a community dock, walking trail, dog park, and waterfront views, the Estates of Lake Hammock is an ideal location for families who want a rural setting with easy access to the amenities of Tampa and Orlando. This is the perfect home for those looking for a combination of style, comfort, and sustainability—don't miss out on this innovative, energy-efficient property.
Schedule a tour today and explore the exceptional features of this home!!!
Location
State FL
County Polk
Community Estates/Lk Hammock
Zoning X
Interior
Interior Features Eat-in Kitchen, High Ceilings, Kitchen/Family Room Combo, Open Floorplan, Primary Bedroom Main Floor, Solid Surface Counters, Solid Wood Cabinets, Thermostat, Walk-In Closet(s)
Heating Central
Cooling Central Air
Flooring Carpet, Ceramic Tile
Fireplace false
Appliance Dishwasher, Disposal, Dryer, Microwave, Range, Refrigerator, Washer
Laundry Common Area
Exterior
Exterior Feature Irrigation System, Sliding Doors
Parking Features Driveway, Garage Door Opener
Garage Spaces 2.0
Fence Masonry
Community Features Dog Park, Park, Playground
Utilities Available Cable Available, Cable Connected, Electricity Available, Electricity Connected, Public, Solar, Underground Utilities, Water Available, Water Connected
Roof Type Shingle
Porch Front Porch
Attached Garage true
Garage true
Private Pool No
Building
Lot Description In County, Landscaped, Sidewalk, Paved
Story 2
Entry Level Two
Foundation Slab
Lot Size Range 0 to less than 1/4
Builder Name Lennar Homes
Sewer Public Sewer
Water Public
Structure Type Cement Siding,Wood Frame
New Construction false
Schools
Elementary Schools Horizons Elementary
Middle Schools Daniel Jenkins Academy Of Technology Middle
High Schools Ridge Community Senior High
Others
Pets Allowed Yes
Senior Community No
Ownership Fee Simple
Monthly Total Fees $96
Acceptable Financing Cash, Conventional, FHA, VA Loan
Membership Fee Required Required
Listing Terms Cash, Conventional, FHA, VA Loan
Special Listing Condition None

Find out why customers are choosing LPT Realty to meet their real estate needs
Learn More About LPT Realty







