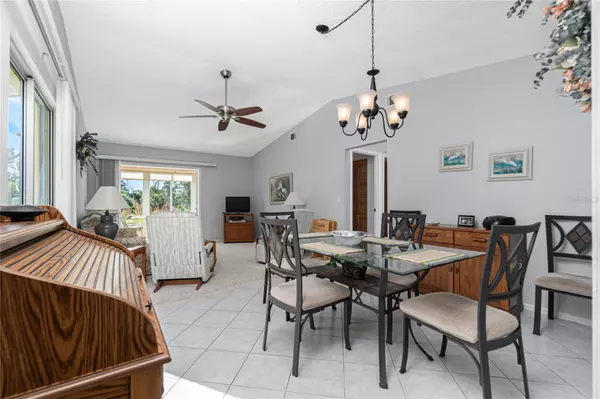2 Beds
2 Baths
1,037 SqFt
2 Beds
2 Baths
1,037 SqFt
Key Details
Property Type Condo
Sub Type Condominium
Listing Status Active
Purchase Type For Sale
Square Footage 1,037 sqft
Price per Sqft $192
Subdivision Village At Wildflower Cc Ph 01 B
MLS Listing ID D6139361
Bedrooms 2
Full Baths 2
Condo Fees $408
HOA Y/N No
Originating Board Stellar MLS
Year Built 1980
Annual Tax Amount $3,239
Property Description
The glass enclosed Florida Room offers the perfect oasis from those cool mornings or warm summer afternoons, with a great view of the WILDFLOWER PRESERVE. Enjoy a relaxing evening outside on your open, concrete patio directly off of your lanai. This unit is not in a designated flood zone, so your lender will not require flood insurance! Community features a heated swimming pool and is within walking distance to not only Lemon Bay Conservancy's Wildflower Preserve but also Amberjack Environmental Park! Come enjoy the Florida sun without the worries of taking care of a home! Within just minutes of area beaches, golf courses, shopping and one of a kind restaurants! NEW ROOF and CARPORT in 2023, and NEW ELECTRICAL PANEL IN 2024!
Location
State FL
County Charlotte
Community Village At Wildflower Cc Ph 01 B
Zoning RMF12
Rooms
Other Rooms Florida Room, Inside Utility
Interior
Interior Features Cathedral Ceiling(s), Ceiling Fans(s), Open Floorplan, Window Treatments
Heating Central, Electric
Cooling Central Air
Flooring Carpet, Tile
Furnishings Furnished
Fireplace false
Appliance Dishwasher, Dryer, Electric Water Heater, Range, Refrigerator, Washer
Laundry Inside, Laundry Room
Exterior
Exterior Feature Lighting, Sidewalk
Community Features Buyer Approval Required, Community Mailbox, Deed Restrictions, Pool
Utilities Available BB/HS Internet Available, Cable Connected, Electricity Connected, Phone Available, Public, Sewer Connected, Underground Utilities, Water Connected
Amenities Available Pool
View Park/Greenbelt
Roof Type Shingle
Porch Covered, Enclosed, Front Porch, Patio, Rear Porch, Screened
Attached Garage false
Garage false
Private Pool No
Building
Lot Description In County, Landscaped, Level, Paved
Story 1
Entry Level One
Foundation Slab
Lot Size Range Non-Applicable
Sewer Public Sewer
Water Public
Architectural Style Florida
Structure Type Stucco
New Construction false
Schools
Elementary Schools Vineland Elementary
Middle Schools L.A. Ainger Middle
High Schools Lemon Bay High
Others
Pets Allowed No
HOA Fee Include Common Area Taxes,Pool,Escrow Reserves Fund,Insurance,Maintenance Structure,Maintenance Grounds,Management
Senior Community Yes
Ownership Condominium
Monthly Total Fees $408
Acceptable Financing Cash, Conventional
Membership Fee Required Required
Listing Terms Cash, Conventional
Special Listing Condition None

Find out why customers are choosing LPT Realty to meet their real estate needs
Learn More About LPT Realty







