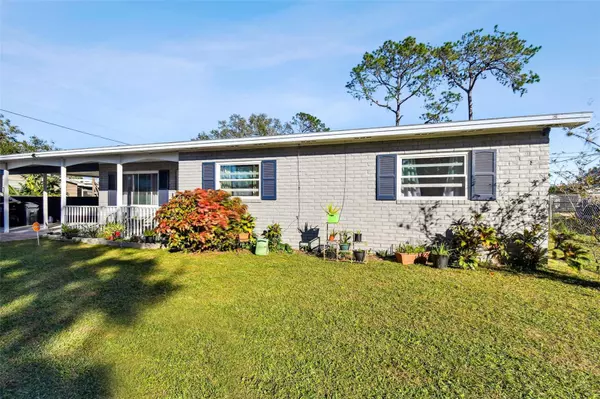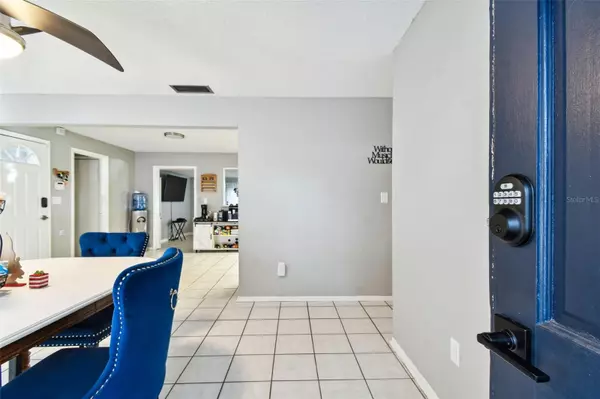5 Beds
3 Baths
2,034 SqFt
5 Beds
3 Baths
2,034 SqFt
Key Details
Property Type Single Family Home
Sub Type Single Family Residence
Listing Status Active
Purchase Type For Sale
Square Footage 2,034 sqft
Price per Sqft $164
Subdivision Winston Heights
MLS Listing ID TB8324851
Bedrooms 5
Full Baths 3
HOA Y/N No
Originating Board Stellar MLS
Year Built 1973
Annual Tax Amount $971
Lot Size 9,147 Sqft
Acres 0.21
Lot Dimensions 84.5x110
Property Description
Location
State FL
County Polk
Community Winston Heights
Zoning R-2
Direction E
Rooms
Other Rooms Inside Utility, Interior In-Law Suite w/Private Entry
Interior
Interior Features Ceiling Fans(s), Primary Bedroom Main Floor, Split Bedroom, Thermostat
Heating Central, Electric, Wall Units / Window Unit
Cooling Central Air, Other, Wall/Window Unit(s)
Flooring Ceramic Tile, Tile
Furnishings Unfurnished
Fireplace false
Appliance Cooktop, Electric Water Heater, Range Hood, Refrigerator
Laundry Electric Dryer Hookup, Inside, Laundry Room, Washer Hookup
Exterior
Exterior Feature Garden, Private Mailbox
Parking Features Driveway, On Street
Fence Chain Link
Utilities Available BB/HS Internet Available, Cable Available, Cable Connected, Electricity Connected, Public, Water Connected
View Garden
Roof Type Shingle
Porch Front Porch
Garage false
Private Pool No
Building
Lot Description In County, Paved
Story 1
Entry Level One
Foundation Block
Lot Size Range 0 to less than 1/4
Sewer Septic Tank
Water Public
Structure Type Brick
New Construction false
Others
Senior Community No
Ownership Fee Simple
Acceptable Financing Cash, Conventional, FHA, VA Loan
Listing Terms Cash, Conventional, FHA, VA Loan
Special Listing Condition None

Find out why customers are choosing LPT Realty to meet their real estate needs
Learn More About LPT Realty







