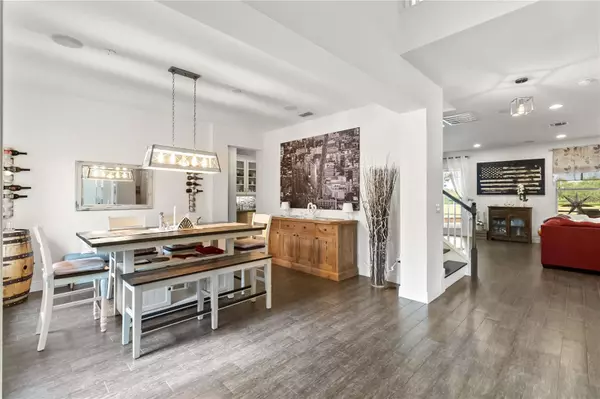4 Beds
5 Baths
3,646 SqFt
4 Beds
5 Baths
3,646 SqFt
Key Details
Property Type Single Family Home
Sub Type Single Family Residence
Listing Status Pending
Purchase Type For Sale
Square Footage 3,646 sqft
Price per Sqft $353
Subdivision Parkside Phase 1
MLS Listing ID O6261134
Bedrooms 4
Full Baths 3
Half Baths 2
Construction Status Appraisal,Financing,Inspections
HOA Fees $420/qua
HOA Y/N Yes
Originating Board Stellar MLS
Year Built 2014
Annual Tax Amount $9,968
Lot Size 9,583 Sqft
Acres 0.22
Property Description
The spacious gourmet kitchen boasts a large quartzite covered center island, 42” cabinets, stainless steel appliances, built-in oven/microwave combo and separate “induction” cook-top. The first floor flex room can be used as a study or a home office. The large great room opens to the oversized extended covered lanai and screened pool with a fire pit and an outdoor kitchen offering plenty of outdoor space perfect for entertaining family and friends.
All bedrooms are located on the second floor. The owner's suite with dual vanities, separate shower and jacuzzi tub, two walk-in closets connects to the laundry room for convenience. The second bedroom includes an en-suite bathroom with shower and walk-in closet. The two other bedrooms have walk-in closets and share a full bathroom with double vanities and shower tub.
Parkside offers a beautiful clubhouse building with large swimming pool, tennis courts, soccer area and playground. Prime location in the heart of Dr. Phillips, just minutes to UPSCALE shopping, Restaurant Row, Disney, Universal and SeaWorld Theme Parks, World Class Golfing & Orlando International Airport. Convenient location with easy access to major roads to get you anywhere you need to go. Fantastic ENERGY STAR® certified home sitting on an amazing lot providing serenity and privacy with no rear neighbors in an Incredible Sought-After Location. Welcome Home!
Location
State FL
County Orange
Community Parkside Phase 1
Zoning P-D
Rooms
Other Rooms Bonus Room, Den/Library/Office, Formal Dining Room Separate, Great Room
Interior
Interior Features Built-in Features, Ceiling Fans(s), Central Vaccum, In Wall Pest System, Kitchen/Family Room Combo, Open Floorplan, PrimaryBedroom Upstairs, Solid Wood Cabinets, Stone Counters, Walk-In Closet(s)
Heating Central
Cooling Central Air
Flooring Carpet, Ceramic Tile
Furnishings Unfurnished
Fireplace false
Appliance Built-In Oven, Cooktop, Dishwasher, Disposal, Dryer, Electric Water Heater, Microwave, Refrigerator, Washer
Laundry Laundry Room, Upper Level
Exterior
Exterior Feature French Doors, Irrigation System, Outdoor Kitchen, Rain Gutters, Sidewalk
Parking Features Electric Vehicle Charging Station(s), Garage Door Opener, Tandem
Garage Spaces 3.0
Pool Deck, In Ground, Outside Bath Access, Screen Enclosure
Community Features Clubhouse, Park, Playground, Pool, Sidewalks, Tennis Courts
Utilities Available Cable Available, Cable Connected, Electricity Connected, Public, Street Lights, Water Connected
Amenities Available Playground, Pool, Tennis Court(s)
Roof Type Tile
Porch Deck, Enclosed, Patio, Screened
Attached Garage true
Garage true
Private Pool Yes
Building
Lot Description City Limits, Landscaped, Sidewalk, Paved
Entry Level Two
Foundation Slab
Lot Size Range 0 to less than 1/4
Sewer Public Sewer
Water Public
Architectural Style Mediterranean
Structure Type Block,Brick,Concrete,Stucco
New Construction false
Construction Status Appraisal,Financing,Inspections
Others
Pets Allowed Cats OK, Dogs OK
HOA Fee Include Pool,Recreational Facilities
Senior Community No
Ownership Fee Simple
Monthly Total Fees $140
Acceptable Financing Cash, Conventional
Membership Fee Required Required
Listing Terms Cash, Conventional
Special Listing Condition None

Find out why customers are choosing LPT Realty to meet their real estate needs
Learn More About LPT Realty







