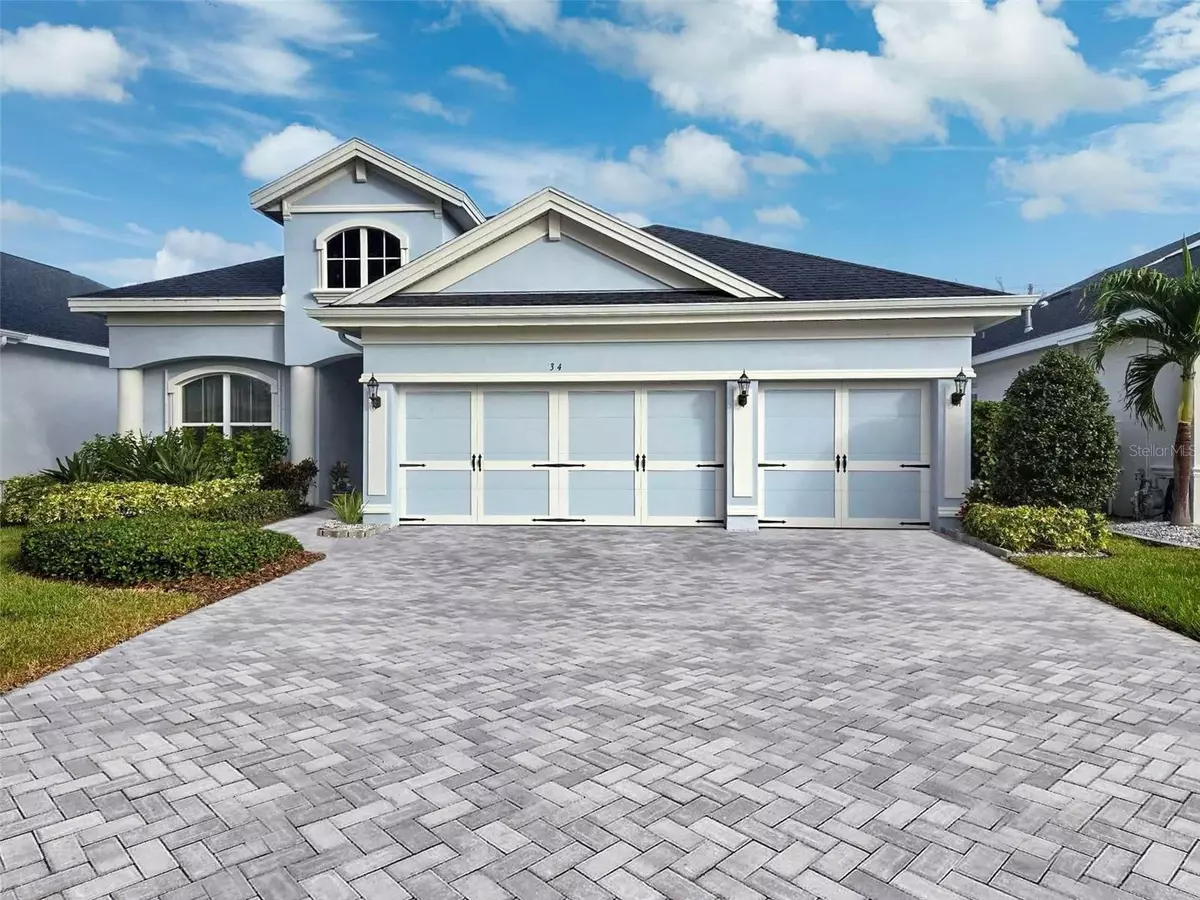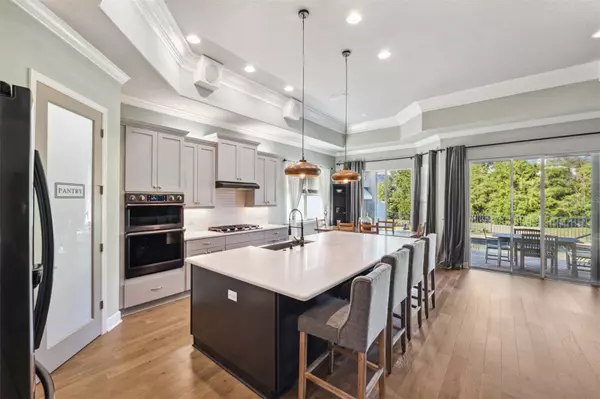4 Beds
3 Baths
2,618 SqFt
4 Beds
3 Baths
2,618 SqFt
Key Details
Property Type Single Family Home
Sub Type Single Family Residence
Listing Status Active
Purchase Type For Sale
Square Footage 2,618 sqft
Price per Sqft $511
Subdivision Dunedin Cove
MLS Listing ID TB8325272
Bedrooms 4
Full Baths 3
HOA Fees $220/mo
HOA Y/N Yes
Originating Board Stellar MLS
Year Built 2020
Annual Tax Amount $7,961
Lot Size 6,969 Sqft
Acres 0.16
Lot Dimensions 58x120
Property Description
With elegant engineered hardwood flooring and beautiful solid wood cabinetry, this home radiates warmth and style. Enjoy spacious walk-in closets in the master suite and a 3-car garage equipped with an EV charger. Located in a golf cart zone just minutes from Downtown Dunedin's vibrant restaurants and breathtaking Gulf views, this property embodies the ultimate Florida lifestyle—all within a NON-flood zone!
Location
State FL
County Pinellas
Community Dunedin Cove
Interior
Interior Features Ceiling Fans(s), Crown Molding, Eat-in Kitchen, Kitchen/Family Room Combo, Open Floorplan, Solid Wood Cabinets, Stone Counters, Thermostat, Tray Ceiling(s), Walk-In Closet(s)
Heating Central
Cooling Central Air
Flooring Carpet, Ceramic Tile, Hardwood, Tile, Wood
Fireplace false
Appliance Dishwasher, Dryer, Microwave, Other, Range, Refrigerator, Washer
Laundry Inside, Laundry Room
Exterior
Exterior Feature Hurricane Shutters, Irrigation System, Sidewalk, Sliding Doors, Sprinkler Metered
Parking Features Driveway, Garage Door Opener, Other
Garage Spaces 3.0
Fence Fenced, Other
Pool Heated, In Ground, Salt Water
Community Features Deed Restrictions, Gated Community - No Guard, Golf Carts OK, Irrigation-Reclaimed Water, Sidewalks
Utilities Available Cable Available, Electricity Available, Sewer Available, Sprinkler Recycled, Water Available
View Trees/Woods
Roof Type Shingle
Attached Garage true
Garage true
Private Pool Yes
Building
Story 1
Entry Level One
Foundation Slab
Lot Size Range 0 to less than 1/4
Builder Name Deeb Family Homes
Sewer Public Sewer
Water Public
Structure Type Block,Stucco
New Construction false
Schools
Elementary Schools Dunedin Elementary-Pn
Middle Schools Dunedin Highland Middle-Pn
High Schools Dunedin High-Pn
Others
Pets Allowed Yes
HOA Fee Include Common Area Taxes,Management
Senior Community No
Ownership Fee Simple
Monthly Total Fees $220
Acceptable Financing Cash, Conventional
Membership Fee Required Required
Listing Terms Cash, Conventional
Num of Pet 2
Special Listing Condition None

Find out why customers are choosing LPT Realty to meet their real estate needs
Learn More About LPT Realty







