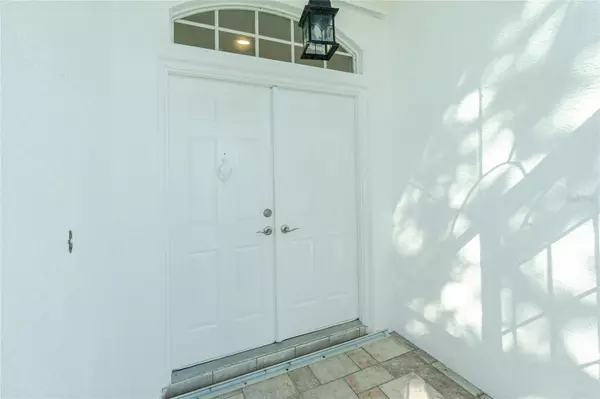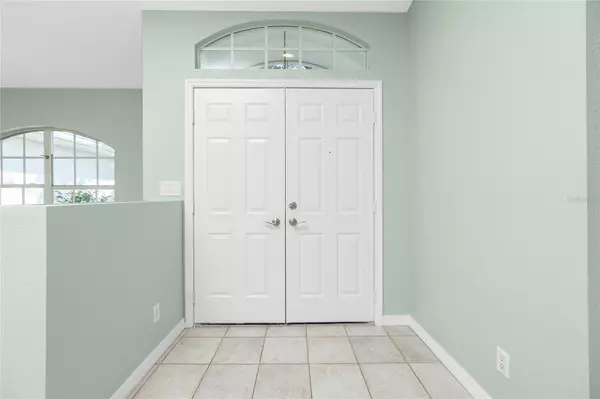3 Beds
2 Baths
1,591 SqFt
3 Beds
2 Baths
1,591 SqFt
OPEN HOUSE
Fri Jan 17, 12:00pm - 2:00pm
Sun Jan 19, 12:00pm - 2:00pm
Key Details
Property Type Single Family Home
Sub Type Single Family Residence
Listing Status Active
Purchase Type For Sale
Square Footage 1,591 sqft
Price per Sqft $232
Subdivision Rotonda West Pebble Beach
MLS Listing ID D6138784
Bedrooms 3
Full Baths 2
HOA Fees $190/ann
HOA Y/N Yes
Originating Board Stellar MLS
Year Built 1993
Annual Tax Amount $1,043
Lot Size 10,018 Sqft
Acres 0.23
Property Description
Enjoy peace of mind with a NEW roof, insulation, gutters, and soffits, all complemented by freshly painted walls inside and out. Step inside to a light-filled, open floor plan with NEW recessed lighting in the kitchen, NEW appliances, and NEW interior doors. The kitchen shines with sleek modern design, boasting NEW cabinets, countertops, sink, and faucets, while both bathrooms feature NEW cabinets, sink tops, toilets, and contemporary fixtures. Additional updates include NEW baseboards, trim, and ceiling fans in every bedroom, plus a NEW garage door opener for added convenience.
Outdoors, the spacious pool area is an entertainer's paradise. Take advantage of the no-slip pool deck, the NEW pool filter, and the convenience of an outdoor shower, perfect for rinsing off after a dip. Whether you're relaxing on the patio under the NEW outdoor ceiling fan or hosting friends by the pool, this home offers the perfect blend of modern updates and Florida charm.
Located in Rotonda West, this home is close to premier golf courses, walking trails, and breathtaking beaches. Don't miss the opportunity to make this beautifully updated home yours in a community that feels like a year-round resort! Schedule your private showing today.
Location
State FL
County Charlotte
Community Rotonda West Pebble Beach
Zoning RSF5
Interior
Interior Features Ceiling Fans(s), Eat-in Kitchen, L Dining, Living Room/Dining Room Combo, Primary Bedroom Main Floor, Solid Surface Counters, Split Bedroom, Thermostat, Tray Ceiling(s), Walk-In Closet(s)
Heating Central
Cooling Central Air
Flooring Ceramic Tile
Fireplace false
Appliance Dishwasher, Electric Water Heater, Microwave, Range, Refrigerator
Laundry Laundry Room
Exterior
Exterior Feature Hurricane Shutters, Outdoor Shower
Garage Spaces 2.0
Fence Wire
Pool In Ground
Utilities Available BB/HS Internet Available, Electricity Connected, Public, Sewer Connected, Street Lights, Water Connected
Waterfront Description Canal - Freshwater
View Y/N Yes
Roof Type Shingle
Attached Garage true
Garage true
Private Pool Yes
Building
Story 1
Entry Level One
Foundation Slab
Lot Size Range 0 to less than 1/4
Sewer Public Sewer
Water Public
Structure Type Block
New Construction false
Schools
Elementary Schools Vineland Elementary
Middle Schools L.A. Ainger Middle
High Schools Lemon Bay High
Others
Pets Allowed Yes
Senior Community No
Ownership Fee Simple
Monthly Total Fees $15
Acceptable Financing Cash, Conventional, FHA, VA Loan
Membership Fee Required Required
Listing Terms Cash, Conventional, FHA, VA Loan
Special Listing Condition None

Find out why customers are choosing LPT Realty to meet their real estate needs
Learn More About LPT Realty







