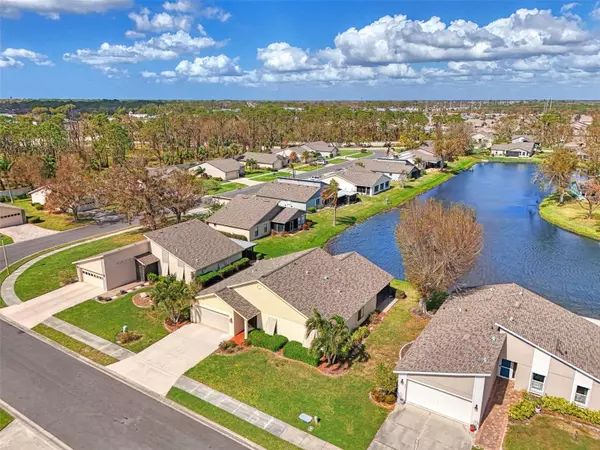3 Beds
2 Baths
2,065 SqFt
3 Beds
2 Baths
2,065 SqFt
Key Details
Property Type Single Family Home
Sub Type Single Family Residence
Listing Status Active
Purchase Type For Sale
Square Footage 2,065 sqft
Price per Sqft $147
Subdivision Park Forest Ph 1
MLS Listing ID D6138709
Bedrooms 3
Full Baths 2
HOA Fees $605/qua
HOA Y/N Yes
Originating Board Stellar MLS
Year Built 1988
Annual Tax Amount $2,166
Lot Size 7,405 Sqft
Acres 0.17
Property Description
The kitchen, complete with ample cabinet and counter space, opens to a cozy dining area ideal for gatherings and entertaining. The master suite is a retreat in itself, featuring a large en suite bathroom, walk-in closet, and an attached bonus area ideal for a serene sitting space or home office with tranquil lake views. The two additional bedrooms, with carpet removed, offer a clean slate for personalizationWith two large guest bedrooms freshly prepped for the new owner's vision (carpet has been removed), the home is ready for your personal touch!
The home's exterior is thoughtfully designed with mature landscaping and an efficient irrigation system, ensuring a lush, low-maintenance yard. For added storm protection, the exterior is equipped with durable metal hurricane shutters, giving you extra peace of mind during Florida's storm season.
Park Forest is known for its friendly, active atmosphere and offers a wealth of amenities, including a clubhouse, heated pool, and pickleball/tennis courts. Here, there's always something to enjoy, from social events to outdoor activities. Embrace the best of Florida living in this secure and vibrant community. Schedule your private tour today!
Location
State FL
County Sarasota
Community Park Forest Ph 1
Zoning RSF3
Interior
Interior Features Ceiling Fans(s), Eat-in Kitchen, High Ceilings, Primary Bedroom Main Floor, Split Bedroom, Walk-In Closet(s)
Heating Electric
Cooling Central Air
Flooring Ceramic Tile, Concrete, Laminate
Fireplace false
Appliance Dishwasher, Disposal, Dryer, Microwave, Range, Washer
Laundry Inside, Laundry Closet
Exterior
Exterior Feature French Doors, Hurricane Shutters, Irrigation System
Garage Spaces 2.0
Pool Heated, In Ground
Community Features Buyer Approval Required, Clubhouse, Community Mailbox, Gated Community - No Guard, Golf Carts OK, Pool, Sidewalks, Tennis Courts
Utilities Available Cable Available, Electricity Connected, Phone Available, Sewer Connected, Water Connected
Amenities Available Clubhouse, Pickleball Court(s), Pool
View Y/N Yes
View Water
Roof Type Shingle
Attached Garage true
Garage true
Private Pool No
Building
Story 1
Entry Level One
Foundation Slab
Lot Size Range 0 to less than 1/4
Sewer Public Sewer
Water Public
Structure Type Block,Stucco,Vinyl Siding
New Construction false
Schools
Elementary Schools Englewood Elementary
Middle Schools L.A. Ainger Middle
High Schools Lemon Bay High
Others
Pets Allowed Cats OK, Dogs OK
HOA Fee Include Common Area Taxes,Pool,Maintenance Structure,Maintenance Grounds,Private Road
Senior Community Yes
Ownership Fee Simple
Monthly Total Fees $309
Acceptable Financing Cash, Conventional
Membership Fee Required Required
Listing Terms Cash, Conventional
Num of Pet 2
Special Listing Condition None

Find out why customers are choosing LPT Realty to meet their real estate needs
Learn More About LPT Realty







