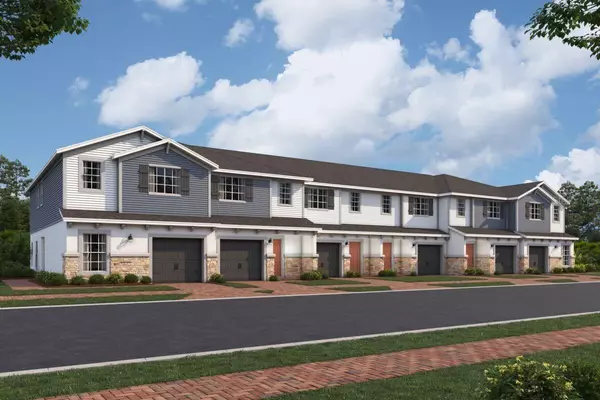3 Beds
3 Baths
1,569 SqFt
3 Beds
3 Baths
1,569 SqFt
Key Details
Property Type Townhouse
Sub Type Townhouse
Listing Status Pending
Purchase Type For Sale
Square Footage 1,569 sqft
Price per Sqft $274
Subdivision Tyson Ranch Townhomes
MLS Listing ID O6249508
Bedrooms 3
Full Baths 2
Half Baths 1
Construction Status Appraisal,Financing,Inspections
HOA Fees $222/mo
HOA Y/N Yes
Originating Board Stellar MLS
Year Built 2024
Annual Tax Amount $297
Lot Size 2,178 Sqft
Acres 0.05
Property Description
Location
State FL
County Orange
Community Tyson Ranch Townhomes
Zoning RES
Interior
Interior Features Kitchen/Family Room Combo, Open Floorplan, Solid Surface Counters, Thermostat, Walk-In Closet(s)
Heating Central
Cooling Central Air
Flooring Carpet, Ceramic Tile
Fireplace false
Appliance Dishwasher, Disposal, Microwave, Range
Laundry Inside, Laundry Closet, Upper Level
Exterior
Exterior Feature Lighting, Rain Gutters, Sidewalk, Sliding Doors
Parking Features Garage Door Opener
Garage Spaces 1.0
Community Features Community Mailbox, Gated Community - No Guard, Irrigation-Reclaimed Water, Park, Playground, Pool, Sidewalks
Utilities Available Public
Amenities Available Gated, Park, Playground, Pool
Roof Type Shingle
Porch Patio
Attached Garage true
Garage true
Private Pool No
Building
Lot Description Sidewalk, Paved
Entry Level Two
Foundation Slab
Lot Size Range 0 to less than 1/4
Builder Name MI Homes
Sewer Public Sewer
Water Public
Architectural Style Craftsman
Structure Type Block,Vinyl Siding,Wood Frame
New Construction true
Construction Status Appraisal,Financing,Inspections
Schools
Elementary Schools Stonewyck Elementary
Middle Schools South Creek Middle
High Schools Cypress Creek High
Others
Pets Allowed Yes
HOA Fee Include Pool,Maintenance Grounds
Senior Community No
Ownership Fee Simple
Monthly Total Fees $222
Acceptable Financing Cash, Conventional, FHA, VA Loan
Membership Fee Required Required
Listing Terms Cash, Conventional, FHA, VA Loan
Special Listing Condition None

Find out why customers are choosing LPT Realty to meet their real estate needs
Learn More About LPT Realty







