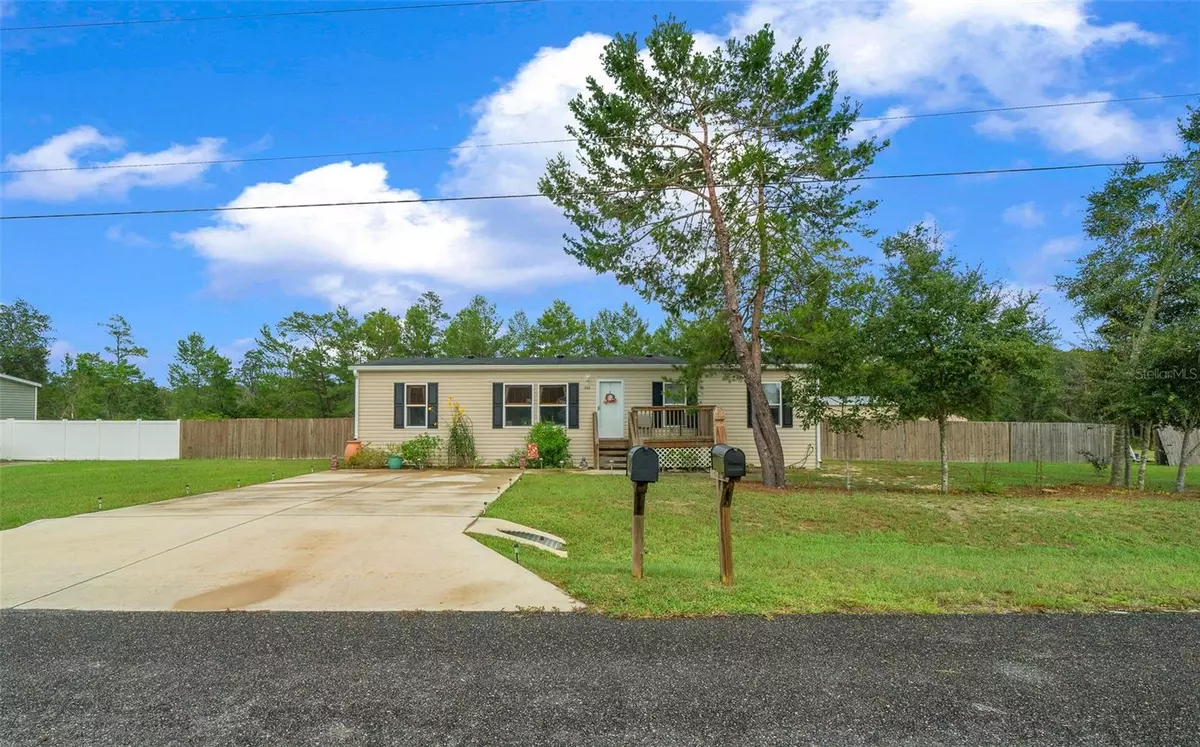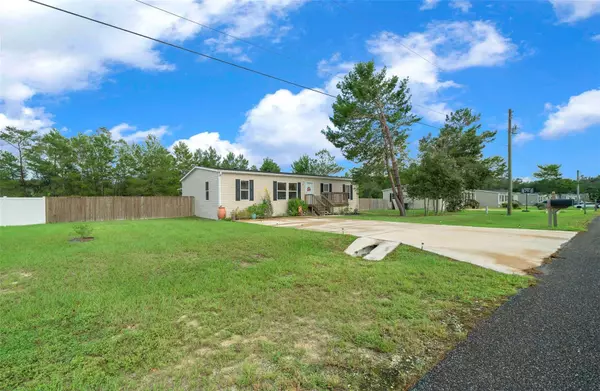4 Beds
2 Baths
1,560 SqFt
4 Beds
2 Baths
1,560 SqFt
Key Details
Property Type Manufactured Home
Sub Type Manufactured Home - Post 1977
Listing Status Active
Purchase Type For Sale
Square Footage 1,560 sqft
Price per Sqft $152
Subdivision Lexington Estates
MLS Listing ID OM686987
Bedrooms 4
Full Baths 2
HOA Fees $200/ann
HOA Y/N Yes
Originating Board Stellar MLS
Year Built 2021
Annual Tax Amount $1,380
Lot Size 0.500 Acres
Acres 0.5
Lot Dimensions 121x180
Property Description
Location
State FL
County Marion
Community Lexington Estates
Zoning PMH
Interior
Interior Features Crown Molding, Kitchen/Family Room Combo, Open Floorplan, Primary Bedroom Main Floor, Walk-In Closet(s)
Heating Central
Cooling Central Air
Flooring Carpet, Vinyl
Fireplace false
Appliance Dishwasher, Dryer, Electric Water Heater, Microwave, Range, Refrigerator, Washer
Laundry Inside
Exterior
Exterior Feature Garden, Irrigation System, Private Mailbox, Rain Barrel/Cistern(s), Rain Gutters, Storage
Parking Features Driveway
Fence Wood
Utilities Available Electricity Connected, Water Connected
Roof Type Shingle
Porch Deck, Rear Porch, Screened
Garage false
Private Pool No
Building
Entry Level One
Foundation Pillar/Post/Pier
Lot Size Range 1/2 to less than 1
Sewer Septic Tank
Water Public
Structure Type Vinyl Siding
New Construction false
Schools
Elementary Schools Ward-Highlands Elem. School
Middle Schools Fort King Middle School
High Schools Vanguard High School
Others
Pets Allowed Yes
Senior Community No
Ownership Fee Simple
Monthly Total Fees $16
Acceptable Financing Cash, Conventional, FHA, VA Loan
Membership Fee Required Required
Listing Terms Cash, Conventional, FHA, VA Loan
Num of Pet 2
Special Listing Condition None

Find out why customers are choosing LPT Realty to meet their real estate needs
Learn More About LPT Realty







