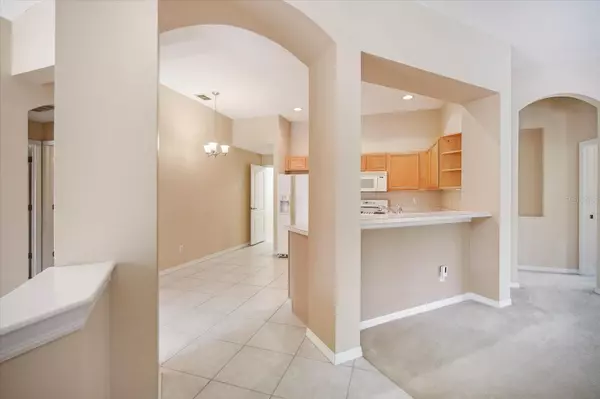2 Beds
2 Baths
1,450 SqFt
2 Beds
2 Baths
1,450 SqFt
Key Details
Property Type Condo
Sub Type Condominium
Listing Status Active
Purchase Type For Sale
Square Footage 1,450 sqft
Price per Sqft $193
Subdivision Devonshire Condo
MLS Listing ID TB8307739
Bedrooms 2
Full Baths 2
Condo Fees $760
HOA Y/N No
Originating Board Stellar MLS
Year Built 2002
Annual Tax Amount $1,510
Lot Size 2,613 Sqft
Acres 0.06
Lot Dimensions 40x60
Property Description
Step into the inviting covered front entry and be welcomed by the charm of the open kitchen complete with wood cabinetry, ideal for culinary enthusiasts. The primary bedroom is a true retreat, complete with two walk-in closets providing ample storage and an en suite bathroom with a glass shower. The home also boasts a two-car garage with an epoxy-painted floor and a two-car driveway for added convenience.
Recent upgrades include a newer roof, HVAC system, water heater, and fresh exterior paint, ensuring peace of mind for years to come. This condo comes fully equipped with automatic storm shutters, a glass storm door, and a water filtration system.
The Devonshire Condo makes life easy! Your payment covers all exterior maintenance, so you'll never have to handle yard work, pest control, lawn fertilization, pressure washing, painting, or roof replacement! Also included are cable TV, internet, water, sewer, and building insurance—all you'll need is an affordable interior policy!
Located within the secure and active 55+ Kings Point community, residents benefit from 24/7 live-guarded gates and round-the-clock security, ensuring peace of mind. The community boasts the most extensive amenities in the area, including six pools, two fitness centers, tennis courts, pickleball, golf, two clubhouses, restuarants, a spa, a library and so much more including over 200 social clubs! Kings Point is ideally located with easy access to Tampa, St. Petersburg, and Sarasota, making it convenient to enjoy top beaches like Siesta Key, shopping at Ellenton Outlet Mall or University Town Center, and cultural attractions like the Tampa History Museum, the Dali Museum and Sarasota's famous culinary scene.
Whether you're relocating or downsizing, this property is ready to welcome you to your next adventure! Don't miss out—schedule your showing today!
Location
State FL
County Hillsborough
Community Devonshire Condo
Zoning PD
Rooms
Other Rooms Formal Dining Room Separate, Great Room, Inside Utility
Interior
Interior Features Cathedral Ceiling(s), Ceiling Fans(s), High Ceilings, Kitchen/Family Room Combo, L Dining, Open Floorplan, Primary Bedroom Main Floor, Split Bedroom, Thermostat, Vaulted Ceiling(s), Walk-In Closet(s), Window Treatments
Heating Central, Electric
Cooling Central Air
Flooring Carpet, Tile
Furnishings Unfurnished
Fireplace false
Appliance Dishwasher, Disposal, Dryer, Electric Water Heater, Exhaust Fan, Kitchen Reverse Osmosis System, Microwave, Range, Refrigerator, Washer, Water Filtration System, Water Purifier, Water Softener
Laundry Inside, Laundry Room
Exterior
Exterior Feature Garden, Hurricane Shutters, Irrigation System, Lighting, Private Mailbox, Rain Gutters, Sidewalk, Sliding Doors
Parking Features Driveway, Garage Door Opener
Garage Spaces 2.0
Community Features Association Recreation - Lease, Association Recreation - Owned, Buyer Approval Required, Clubhouse, Deed Restrictions, Dog Park, Fitness Center, Gated Community - Guard, Golf Carts OK, Golf, Handicap Modified, No Truck/RV/Motorcycle Parking, Park, Pool, Racquetball, Restaurant, Sidewalks, Special Community Restrictions, Tennis Courts, Wheelchair Access
Utilities Available BB/HS Internet Available, Cable Available, Electricity Connected, Fiber Optics, Phone Available, Sewer Connected, Street Lights, Underground Utilities, Water Connected
Amenities Available Cable TV, Clubhouse, Fence Restrictions, Fitness Center, Gated, Golf Course, Handicap Modified, Maintenance, Park, Pickleball Court(s), Pool, Racquetball, Recreation Facilities, Security, Shuffleboard Court, Spa/Hot Tub, Storage, Tennis Court(s), Trail(s), Vehicle Restrictions, Wheelchair Access
View Garden
Roof Type Shingle
Porch Covered, Front Porch, Rear Porch, Screened
Attached Garage true
Garage true
Private Pool No
Building
Lot Description Corner Lot, In County, Landscaped, Level, Near Golf Course, Near Public Transit, Private, Sidewalk, Paved, Unincorporated
Story 1
Entry Level One
Foundation Slab
Lot Size Range 0 to less than 1/4
Builder Name WCI
Sewer Public Sewer
Water Public
Architectural Style Cottage, Florida, Traditional
Structure Type Block,Stucco
New Construction false
Others
Pets Allowed Yes
HOA Fee Include Guard - 24 Hour,Cable TV,Common Area Taxes,Pool,Escrow Reserves Fund,Insurance,Internet,Maintenance Structure,Maintenance Grounds,Management,Pest Control,Private Road,Recreational Facilities,Security,Sewer,Water
Senior Community Yes
Ownership Condominium
Monthly Total Fees $760
Acceptable Financing Cash, Conventional, FHA, VA Loan
Membership Fee Required None
Listing Terms Cash, Conventional, FHA, VA Loan
Num of Pet 2
Special Listing Condition None

Find out why customers are choosing LPT Realty to meet their real estate needs
Learn More About LPT Realty







