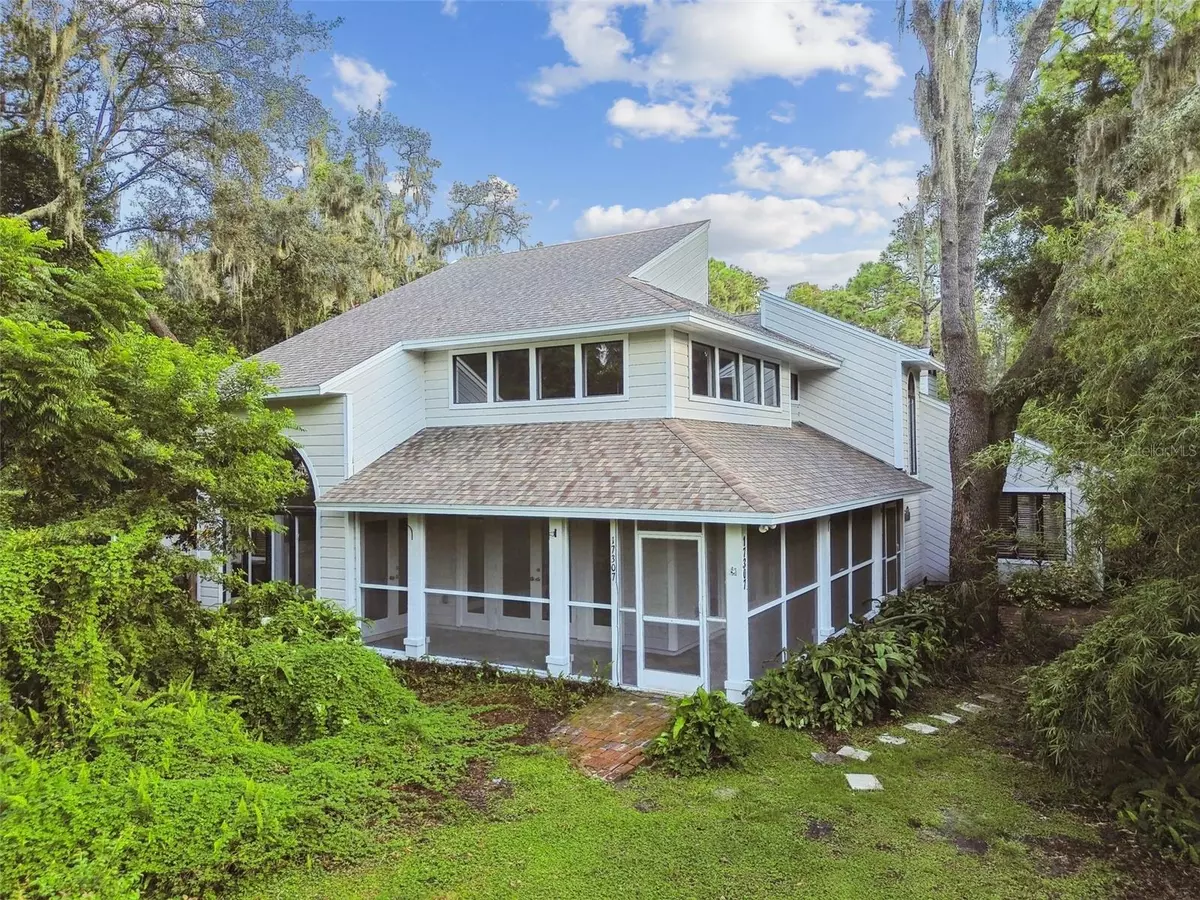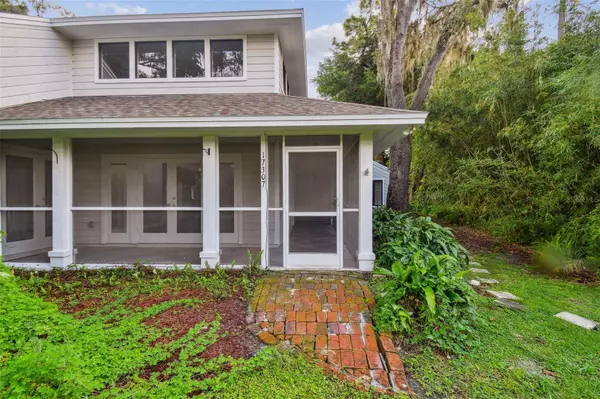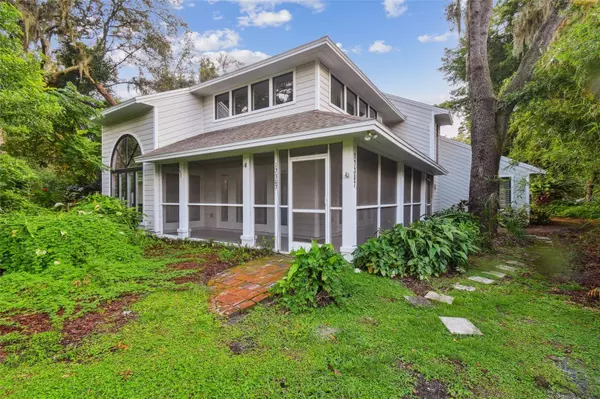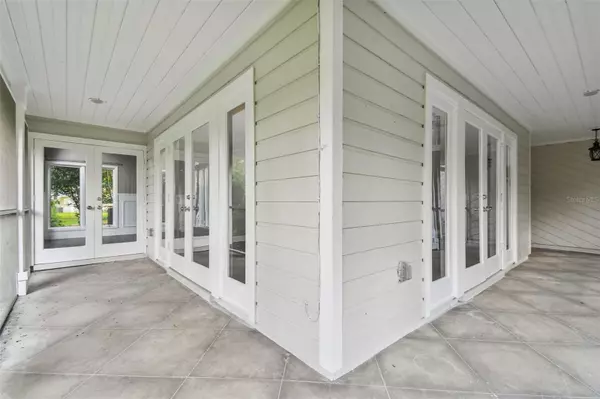4 Beds
4 Baths
3,384 SqFt
4 Beds
4 Baths
3,384 SqFt
Key Details
Property Type Single Family Home
Sub Type Single Family Residence
Listing Status Active
Purchase Type For Sale
Square Footage 3,384 sqft
Price per Sqft $260
Subdivision Crenshaw Lakes
MLS Listing ID TB8306010
Bedrooms 4
Full Baths 4
HOA Y/N No
Originating Board Stellar MLS
Year Built 1986
Annual Tax Amount $12,740
Lot Size 0.590 Acres
Acres 0.59
Lot Dimensions 199x130
Property Description
Location
State FL
County Hillsborough
Community Crenshaw Lakes
Zoning RSC-2
Rooms
Other Rooms Formal Dining Room Separate, Formal Living Room Separate, Inside Utility
Interior
Interior Features Cathedral Ceiling(s), Eat-in Kitchen, Kitchen/Family Room Combo, PrimaryBedroom Upstairs, Solid Surface Counters, Solid Wood Cabinets, Split Bedroom, Thermostat, Walk-In Closet(s)
Heating Central
Cooling Central Air
Flooring Carpet, Tile
Fireplaces Type Family Room
Fireplace true
Appliance Dishwasher, Dryer, Range, Refrigerator, Washer
Laundry Laundry Room
Exterior
Exterior Feature French Doors, Other, Outdoor Kitchen
Parking Features Boat, Garage Door Opener, Garage Faces Side, Guest, Oversized, Parking Pad, RV Parking
Garage Spaces 3.0
Fence Wood
Pool Gunite, In Ground, Screen Enclosure
Utilities Available Other
Waterfront Description Pond
View Y/N Yes
View Pool, Trees/Woods
Roof Type Shingle
Porch Front Porch, Rear Porch, Screened, Wrap Around
Attached Garage true
Garage true
Private Pool Yes
Building
Lot Description Level, Oversized Lot, Paved
Story 2
Entry Level Two
Foundation Slab
Lot Size Range 1/2 to less than 1
Sewer Septic Tank
Water Well
Architectural Style Custom
Structure Type Wood Frame,Wood Siding
New Construction false
Schools
Elementary Schools Schwarzkopf-Hb
Middle Schools Martinez-Hb
High Schools Steinbrenner High School
Others
Pets Allowed Yes
Senior Community No
Ownership Fee Simple
Acceptable Financing Cash, Conventional
Listing Terms Cash, Conventional
Special Listing Condition None

Find out why customers are choosing LPT Realty to meet their real estate needs
Learn More About LPT Realty







