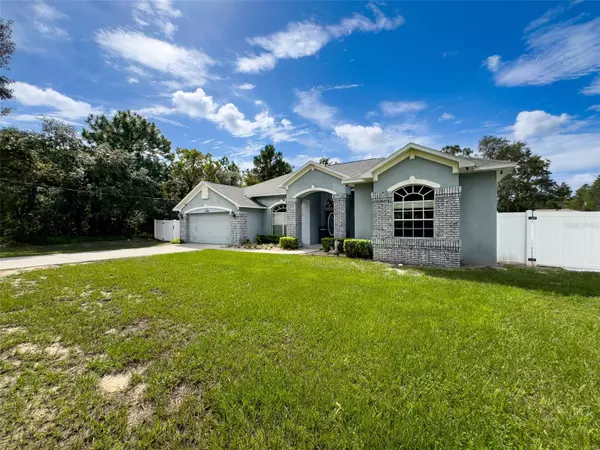3 Beds
2 Baths
2,353 SqFt
3 Beds
2 Baths
2,353 SqFt
Key Details
Property Type Single Family Home
Sub Type Single Family Residence
Listing Status Active
Purchase Type For Sale
Square Footage 2,353 sqft
Price per Sqft $195
Subdivision Royal Highlands
MLS Listing ID W7868064
Bedrooms 3
Full Baths 2
HOA Y/N No
Originating Board Stellar MLS
Year Built 2002
Annual Tax Amount $2,240
Lot Size 0.460 Acres
Acres 0.46
Lot Dimensions 100x200
Property Description
Location
State FL
County Hernando
Community Royal Highlands
Zoning R1C
Rooms
Other Rooms Family Room
Interior
Interior Features Ceiling Fans(s), Vaulted Ceiling(s), Walk-In Closet(s)
Heating Central
Cooling Central Air
Flooring Ceramic Tile, Laminate
Fireplace false
Appliance Dishwasher, Microwave, Range, Refrigerator
Laundry Inside
Exterior
Exterior Feature Other, Rain Gutters
Garage Spaces 2.0
Pool Heated, In Ground, Salt Water, Screen Enclosure, Solar Heat
Utilities Available Cable Available
Roof Type Shingle
Attached Garage true
Garage true
Private Pool Yes
Building
Story 1
Entry Level One
Foundation Block
Lot Size Range 1/4 to less than 1/2
Sewer Septic Tank
Water Well
Structure Type Block
New Construction false
Others
Senior Community No
Ownership Fee Simple
Acceptable Financing Cash, Conventional, FHA, USDA Loan, VA Loan
Listing Terms Cash, Conventional, FHA, USDA Loan, VA Loan
Special Listing Condition None

Find out why customers are choosing LPT Realty to meet their real estate needs
Learn More About LPT Realty







