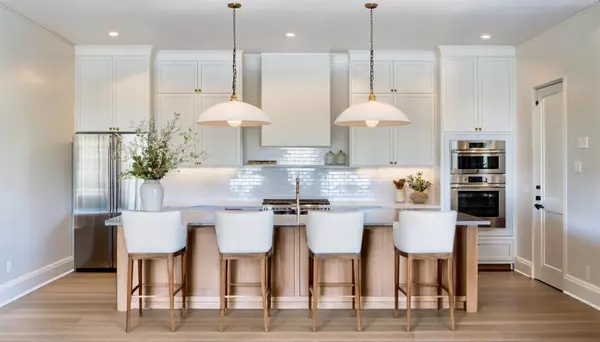5 Beds
5 Baths
3,651 SqFt
5 Beds
5 Baths
3,651 SqFt
Key Details
Property Type Single Family Home
Sub Type Single Family Residence
Listing Status Active
Purchase Type For Sale
Square Footage 3,651 sqft
Price per Sqft $380
Subdivision Delaney Terrace
MLS Listing ID O6232730
Bedrooms 5
Full Baths 4
Half Baths 1
HOA Y/N No
Originating Board Stellar MLS
Year Built 2025
Annual Tax Amount $3,555
Lot Size 7,405 Sqft
Acres 0.17
Property Description
Note: All images and designs depicted are conceptual renderings based on preliminary development plans and are subject to change without notice.
Location
State FL
County Orange
Community Delaney Terrace
Zoning R-1/T
Interior
Interior Features Kitchen/Family Room Combo, Open Floorplan, Solid Surface Counters, Walk-In Closet(s)
Heating Electric
Cooling Central Air
Flooring Luxury Vinyl, Tile
Fireplace false
Appliance Built-In Oven, Cooktop, Dishwasher, Dryer, Exhaust Fan, Microwave, Refrigerator, Washer
Laundry Inside, Laundry Room, Upper Level
Exterior
Exterior Feature Sliding Doors
Garage Spaces 2.0
Utilities Available BB/HS Internet Available, Cable Available, Electricity Available, Public, Water Available
Roof Type Shingle
Attached Garage false
Garage true
Private Pool No
Building
Entry Level Two
Foundation Slab
Lot Size Range 0 to less than 1/4
Builder Name Lexeer Capital
Sewer Public Sewer
Water Public
Structure Type Block,Stucco
New Construction true
Others
Senior Community No
Ownership Fee Simple
Special Listing Condition None

Find out why customers are choosing LPT Realty to meet their real estate needs
Learn More About LPT Realty







