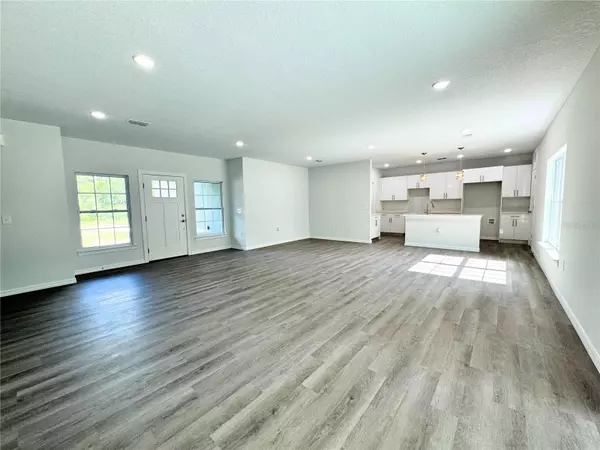3 Beds
3 Baths
1,662 SqFt
3 Beds
3 Baths
1,662 SqFt
Key Details
Property Type Single Family Home
Sub Type Single Family Residence
Listing Status Active
Purchase Type For Sale
Square Footage 1,662 sqft
Price per Sqft $182
Subdivision Poinciana Nbrhd 02 West Village 07
MLS Listing ID O6229392
Bedrooms 3
Full Baths 2
Half Baths 1
HOA Fees $25/mo
HOA Y/N Yes
Originating Board Stellar MLS
Year Built 2023
Annual Tax Amount $368
Lot Size 6,969 Sqft
Acres 0.16
Property Description
As you enter, you'll be greeted by an open and bright space that flows harmoniously between the main living area and the gourmet kitchen. The main living area offers a cozy environment to relax and enjoy family time.
The kitchen is the heart of the home, equipped with modern appliances and a spacious pantry. This space is not only functional but also perfect for inspiring culinary creativity.
The master bedroom is a private retreat offering luxury and comfort, with a large walk-in closet and an en-suite bathroom that invites relaxation. The other two bedrooms are equally spacious and versatile, perfect for guests or a home office.
The exterior of the house is as impressive as the interior. With a modern and attractive facade, this property stands out in any neighborhood. The house features a charming lanai, perfect for enjoying sunny afternoons or starry nights, and a two-car garage that provides additional storage space and security for your vehicles.
Every detail of this residence has been meticulously designed to offer maximum comfort and style. From the intelligent layout of the spaces to the quality materials, this house is ready to become the setting for your best moments.
Don't miss the opportunity to own this magnificent residence. Schedule a visit today and discover why this house is the perfect choice for you and your family! This home not only meets all your expectations but exceeds them. Make your dream of living in a home that truly has it all come true.
Location
State FL
County Polk
Community Poinciana Nbrhd 02 West Village 07
Interior
Interior Features Kitchen/Family Room Combo, Living Room/Dining Room Combo, Primary Bedroom Main Floor, Split Bedroom, Stone Counters, Thermostat, Walk-In Closet(s)
Heating Central
Cooling Central Air
Flooring Laminate, Vinyl
Fireplace false
Appliance Dishwasher, Disposal, Microwave
Laundry Laundry Room
Exterior
Exterior Feature Garden, Lighting
Garage Spaces 2.0
Utilities Available Electricity Connected, Underground Utilities, Water Connected
Roof Type Shingle
Attached Garage true
Garage true
Private Pool No
Building
Story 1
Entry Level One
Foundation Slab
Lot Size Range 0 to less than 1/4
Sewer Public Sewer
Water Public
Structure Type Block
New Construction true
Others
Pets Allowed Yes
Senior Community No
Ownership Fee Simple
Monthly Total Fees $25
Acceptable Financing Cash, Conventional, FHA, VA Loan
Membership Fee Required Required
Listing Terms Cash, Conventional, FHA, VA Loan
Special Listing Condition None

Find out why customers are choosing LPT Realty to meet their real estate needs
Learn More About LPT Realty







