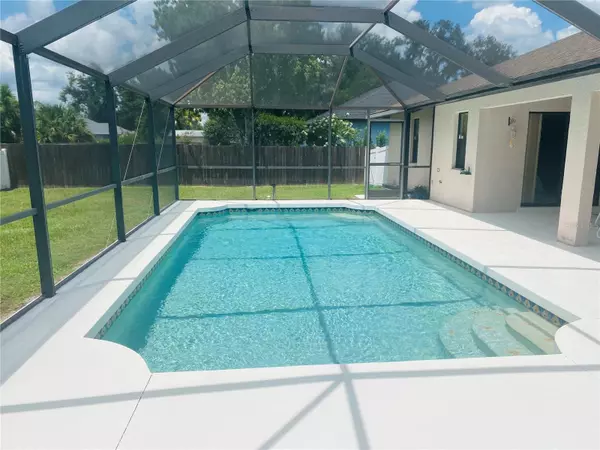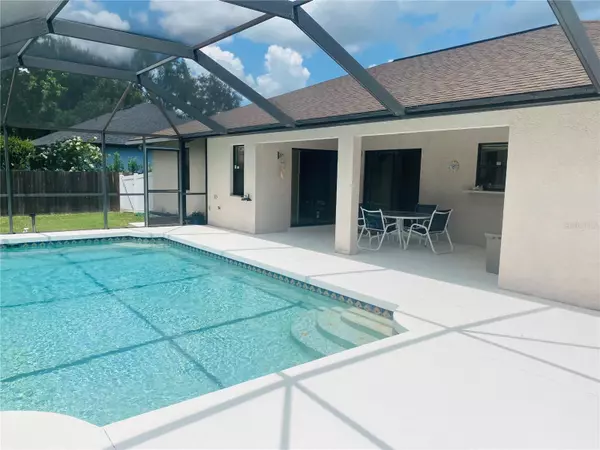3 Beds
2 Baths
1,543 SqFt
3 Beds
2 Baths
1,543 SqFt
Key Details
Property Type Single Family Home
Sub Type Single Family Residence
Listing Status Pending
Purchase Type For Sale
Square Footage 1,543 sqft
Price per Sqft $233
Subdivision Port Charlotte Sub 12
MLS Listing ID C7494606
Bedrooms 3
Full Baths 2
Construction Status Inspections
HOA Y/N No
Originating Board Stellar MLS
Year Built 1997
Annual Tax Amount $2,102
Lot Size 10,018 Sqft
Acres 0.23
Property Description
Check out this beautiful pool home
Don't miss out on this beauty! Great Location!! 3-bedroom, 2-bathroom 2 car garage, POOL HOME, split floor plan, cathedral ceilings, residence with comfortable living space. Step inside to discover the hard wood flooring in the living room, offering both beauty and durability for everyday living. One of the standout features of this home, is the private extended lanai and pool, refreshing pool, perfect for cooling off on hot summer days or hosting poolside parties. (Fenced in backyard), great for pets!! ((CITY WATER )), oversized driveway, No flood insurance required. Located close to schools, parks, shopping, and dining, this home offers both tranquility and accessibility. Don't miss your chance to own this delightful property – schedule your showing today and start creating memories in your new forever!! NEW ROOF, NEW A/C & HANDLER, NEW HOT WATER HEATER! Driveway has room for six cars!!!
No HOA fees, no CDD fees, no flood insurance required!!
This part of San Mateo is not a busy street, having that fenced in yard is awesome for all the little Pet friends.
Quick access to I75 and 41 great location, quick access to PORT CHARLOTTE, Restaurants, shopping, Mall & NORTH PORT, restaurants, shopping, Warm Mineral Springs, Atlanta Braves stadium Spring Training, Aquatic park, And much more!!
Location
State FL
County Sarasota
Community Port Charlotte Sub 12
Zoning RSF2
Rooms
Other Rooms Inside Utility
Interior
Interior Features Built-in Features, Ceiling Fans(s), Crown Molding, High Ceilings, Living Room/Dining Room Combo, Primary Bedroom Main Floor, Solid Surface Counters, Vaulted Ceiling(s), Walk-In Closet(s)
Heating Central, Other
Cooling Central Air
Flooring Carpet, Tile, Wood
Furnishings Negotiable
Fireplace false
Appliance Dishwasher, Disposal, Dryer, Electric Water Heater, Microwave, Range, Refrigerator, Washer
Laundry Laundry Room
Exterior
Exterior Feature Lighting, Private Mailbox, Sidewalk, Sliding Doors
Parking Features Driveway, Other, Oversized
Garage Spaces 2.0
Fence Fenced
Pool Gunite, In Ground
Utilities Available Electricity Connected, Public
View Pool, Trees/Woods
Roof Type Shingle
Porch Covered, Enclosed, Front Porch, Patio, Screened, Side Porch
Attached Garage true
Garage true
Private Pool Yes
Building
Lot Description Sidewalk, Paved
Story 1
Entry Level One
Foundation Slab
Lot Size Range 0 to less than 1/4
Sewer Septic Tank
Water Public
Architectural Style Traditional
Structure Type Block,Stucco
New Construction false
Construction Status Inspections
Schools
Elementary Schools Atwater Bay Elementary
Middle Schools Woodland Middle School
High Schools North Port High
Others
Pets Allowed Cats OK, Dogs OK
Senior Community No
Ownership Fee Simple
Acceptable Financing Cash, Conventional, FHA, VA Loan
Listing Terms Cash, Conventional, FHA, VA Loan
Special Listing Condition None

Find out why customers are choosing LPT Realty to meet their real estate needs
Learn More About LPT Realty







