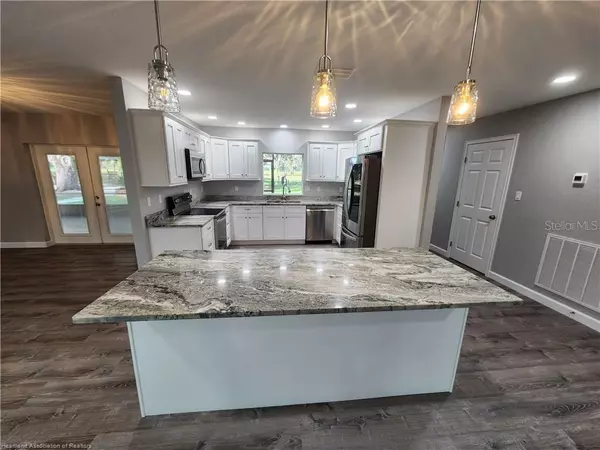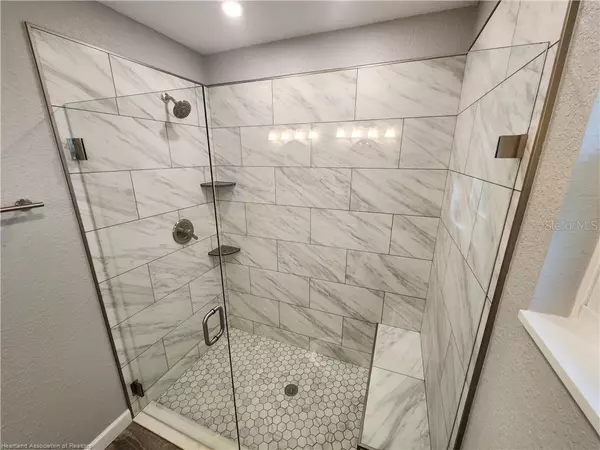3 Beds
2 Baths
2,883 SqFt
3 Beds
2 Baths
2,883 SqFt
Key Details
Property Type Single Family Home
Sub Type Single Family Residence
Listing Status Active
Purchase Type For Sale
Square Footage 2,883 sqft
Price per Sqft $624
Subdivision Venus Demilo
MLS Listing ID L4944403
Bedrooms 3
Full Baths 2
HOA Y/N No
Originating Board Stellar MLS
Year Built 1976
Annual Tax Amount $237
Lot Size 90.000 Acres
Acres 90.0
Property Description
Location
State FL
County Highlands
Community Venus Demilo
Zoning AU
Interior
Interior Features Ninguno
Heating Central
Cooling Central Air
Flooring Other
Fireplace false
Appliance Convection Oven, Dishwasher, Freezer, Microwave, Refrigerator
Laundry Inside
Exterior
Exterior Feature Other
Garage Spaces 2.0
Utilities Available Other
Roof Type Metal
Attached Garage false
Garage true
Private Pool No
Building
Entry Level One
Foundation Other
Lot Size Range 50 to less than 100
Sewer Septic Tank
Water Well
Structure Type Other
New Construction false
Others
Senior Community No
Ownership Fee Simple
Acceptable Financing Cash, Conventional
Listing Terms Cash, Conventional
Special Listing Condition None

Find out why customers are choosing LPT Realty to meet their real estate needs
Learn More About LPT Realty







