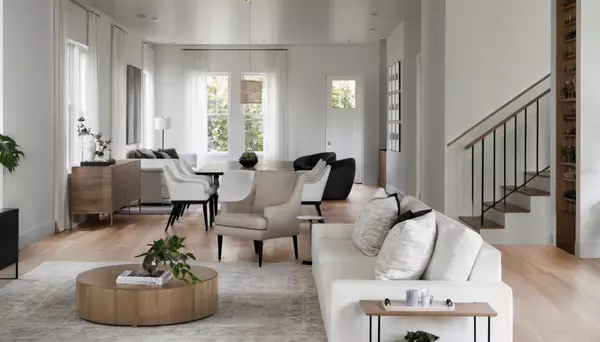4 Beds
4 Baths
3,000 SqFt
4 Beds
4 Baths
3,000 SqFt
Key Details
Property Type Single Family Home
Sub Type Single Family Residence
Listing Status Active
Purchase Type For Sale
Square Footage 3,000 sqft
Price per Sqft $516
Subdivision Eola Park Heights
MLS Listing ID O6189237
Bedrooms 4
Full Baths 3
Half Baths 1
HOA Y/N No
Originating Board Stellar MLS
Year Built 2025
Annual Tax Amount $4,288
Lot Size 6,534 Sqft
Acres 0.15
Property Description
Note: All images and designs depicted are conceptual renderings based on preliminary development plans and are subject to change without notice.
Location
State FL
County Orange
Community Eola Park Heights
Zoning R-2B/T/HP
Interior
Interior Features Crown Molding, Eat-in Kitchen, High Ceilings, Kitchen/Family Room Combo, Living Room/Dining Room Combo, Open Floorplan, PrimaryBedroom Upstairs, Thermostat, Walk-In Closet(s)
Heating Electric
Cooling Central Air
Flooring Hardwood
Fireplace false
Appliance Built-In Oven, Cooktop, Dishwasher, Disposal, Dryer, Electric Water Heater, Exhaust Fan, Freezer, Ice Maker, Microwave, Range Hood, Refrigerator, Washer
Laundry Electric Dryer Hookup, Inside, Laundry Room, Upper Level, Washer Hookup
Exterior
Exterior Feature Irrigation System, Private Mailbox
Garage Spaces 2.0
Utilities Available Cable Available, Electricity Connected, Sewer Connected, Water Connected
Roof Type Shingle
Attached Garage false
Garage true
Private Pool No
Building
Entry Level Two
Foundation Slab
Lot Size Range 0 to less than 1/4
Builder Name Lexeer Construction
Sewer Public Sewer
Water Public
Structure Type HardiPlank Type
New Construction true
Others
Senior Community No
Ownership Fee Simple
Special Listing Condition None

Find out why customers are choosing LPT Realty to meet their real estate needs
Learn More About LPT Realty







